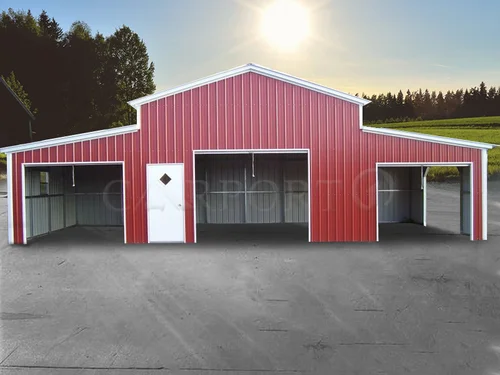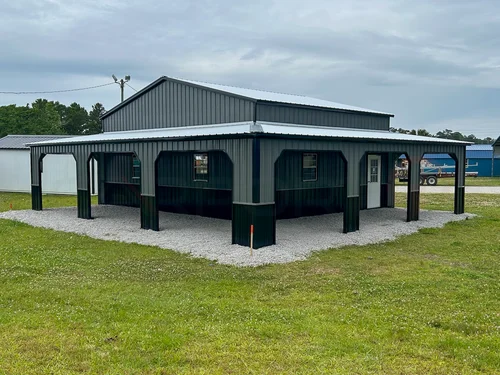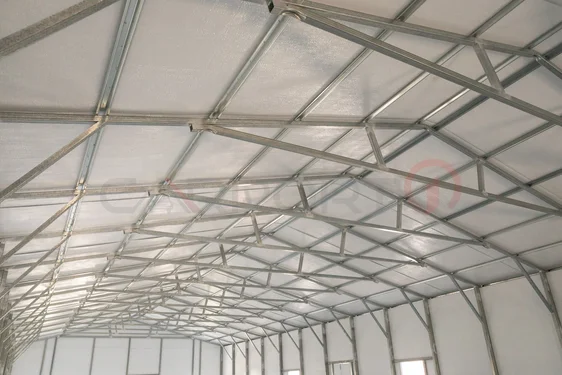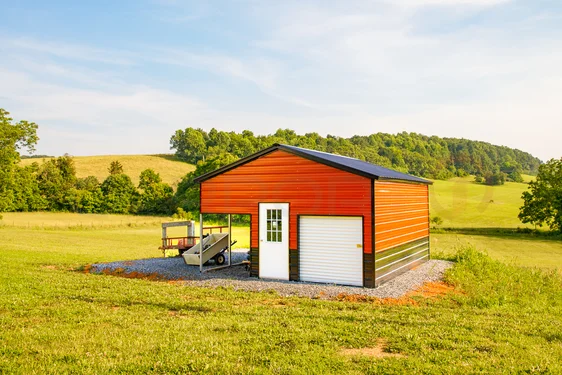For almost any structure, whether it’s a house, carport, deck, or pool, it’s important that the site is level for your carport, garage, or other metal building. A site that is off of level, even by a small amount, can have serious consequences on the outcome of your finished project. For the very best results possible, ensure your job site is level. In this article, we’ll explain why and show you just how easy it is the level a carport site or garage site.
For the most basic metal carport, the site can be 3″ to 4″ out of level and there will be no serious consequences. The crew can make adjustments of 3 to 4 inches with the frame. For sites out of level more than 4″, the crew would have to dig or even cut the unit’s legs on site and if there’s additional labor involved, there’s always a charge. We make the statement many times on our site,“Delivery and installation are FREE on your LEVEL site!”
Why You Should Level a Carport Site
If the site of a basic carport is more than 4″ out of level, then the unit will tend to lean to one side or one end. If the unit is slightly off-balance, it makes the unit top-heavy. Top-heavy units are more apt to pull anchors up during a serious windstorm. We don’t want that and we wouldn’t think you would want that either! That’s why we do everything in our power to ensure that you know that you need to ensure that you level the site for a carport or garage for the best possible finished product.
For vertical roof carports and for all fully enclosed metal garages, it’s critical that the site is level. All panels on the roof system, sides, and ends need to be properly aligned to ensure that there are no leaks and to ensure all entrance doors (garage doors and walk-in doors) align and work properly. If the site for your garage is not level and your garage doors come to the ground on one side of the doorway and they are 3″ off the ground on the other side of the doorway, that is not going to look good and it could allow rodents, snakes, and other ‘critters’ to enter your enclosed garage. Also, long term, your doors are going to work better without issues if the site is level.
Be advised that:
- Additional fees will be charged if the crew has to level your site
- If the site is so out of level that the crew cannot level it, your building would not be installed and it would be returned to the distribution facility and, a return trip fee would be charged.
You would not be pleased that your building did not get installed and you certainly would not be pleased with a return trip fee added to the cost of your unit. Likewise, the crew will not get paid for the install and they won’t be happy either! We like happy customers and that’s why we do everything in our power to communicate any possible issues before the crew arrives on site. We want everything to go smoothly for you, the crew, and for us. If you’re happy with our product, and we sure want you to be, we would hope you would refer us!
First and foremost, ensure that the site is free from obstructions and from underground utilities. Installation crews must use an anchor system to secure your new carport, garage, or barn to the ground. Concrete installations present little problem for underground utilities as the anchor system does not go beyond the depth of your concrete. For installations secured directly to the ground, gravel, or asphalt, installation anchors that can be up to 32” deep are used. Before installation, ensure that there are no underground water, gas, power, cable, telephone, and other types of utilities underneath the job site.
How to Level a Carport Site or Garage Site
Lay out the space that you need to level for your carport, garage, or barn. Use a measuring tape to measure the area where your unit will be installed, making sure the area is slightly larger than the unit that is to be installed. Please keep in mind that when selecting your area, you may be adding dirt, digging deeper into the dirt, removing grass or shrubs, etc. We recommend you mark the site with spray paint and then use ground stakes to identify the corners of the unit.
Drive your first stake into the ground at one of the corners. Use your measuring tape to measure to the next corner and drive that stake into the ground. Use the same process on the last two stakes until you have all four corners marked. As long as it’s reasonably ‘square’, you don’t have to worry about the site being square for the installation crew as they will take care of that. If you have a concrete pad, you will want to make sure it is square. We will cover how to square your site or concrete pad in another article.
Once the four corners are identified, tie a heavy string or twine to each stake. At what appears to the highest point, place the string at 4” from the ground or surface. At the next stage of your choosing, place the string at a height that appears level to you. Place a line or string level, which can be purchased at any hardware store for under $5.00,
on the string. Take a look at the level in if the bubble isn’t in the middle of the site glass, go to your low point and adjust the height of the string. Repeat this process until the bubble is in the center of the two lines on the site glass. Measure at you high point, which should be 4” and then measure at the low point and subtract the two to determine the difference in height. For example, if the string measures 4” at one stake and 8” at the other, 8” minus 4” = 4” so your site slopes 4” and would be okay for a basic carport. For a vertical roof carport or garage, you would want to level the site by adding dirt at the low point or taking the dirt away at the high point. You would repeat this process for the other three stakes or corners to ensure your site is level.









