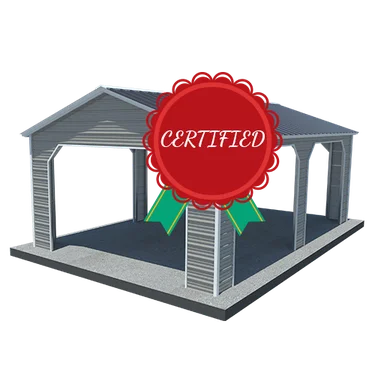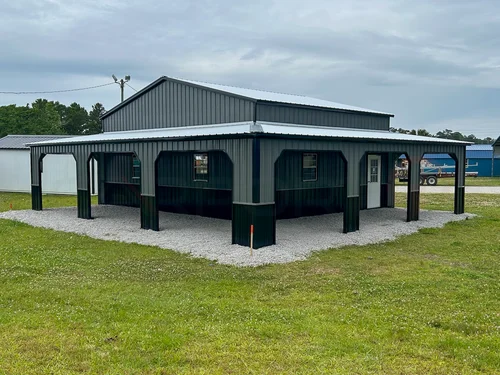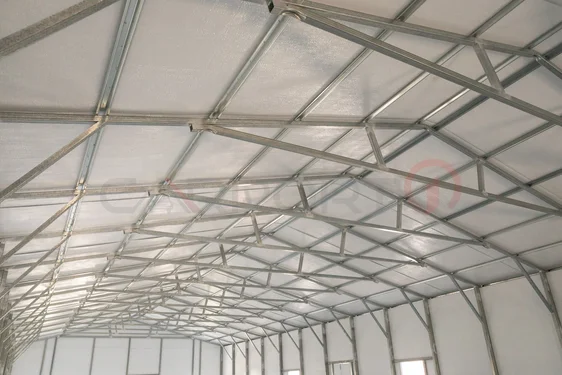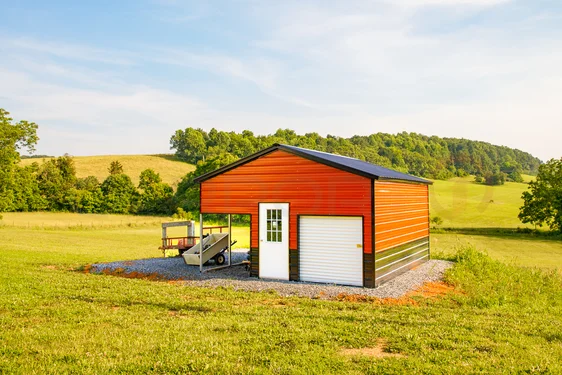Certified carports and non-certified carports are offered in most states by manufacturers. There are some states that require all metal carports and garages that installed within that state must be certified units. There are many advantages in selecting a certified carport or garage and there are some structural differences. After reading this article, you will know what certified carports are and what the differences are in both the non-certified and certified units.
In the US, carport and garage manufacturers typically offer two classifications of units:
- Non-Certified – A unit that has no engineer rating for wind load and snow load
- Certified – A unit that has engineer ratings for wind and/or snow load
- Most building codes are enforced by state or local jurisdictions. The objective of these codes is to ensure the safety and protection of the public when it comes to the construction and occupancy of buildings.
Some states or areas of this United States do not specify minimum building requirements and many do not have building codes. Building codes are a set of construction standards or regulations that are established to define the minimum acceptable level of safety for buildings.
Building codes are usually applied to the engineers that design buildings. Those codes and engineer drawings also serve as inspection guidelines for safety inspectors.
“Some areas, especially in the southern United States where the snow load and wind load are not a major issue, don’t have established building codes.”
Even in some of the areas that do have building codes for homes, retail buildings, commercial buildings, churches, schools, etc., many do not establish certified carports and garages building codes because those structures aren’t occupied or have people living in them. Some states or jurisdictions adopt a national standard for building codes, while some areas create their own building codes and guidelines.
In most instances, those cities, counties, parishes, and states that do have established building codes for various type of buildings, as that building is built, an inspector will come out at different stages to ensure that the rules and regulations are being followed. A home, for example, will have multiple inspections during the course of construction.
- The footer or foundation will be inspected to ensure it deep enough and wide enough to meet the code.
- The framing of the house is inspected to ensure it is secured to the foundation and that there is enough structural support. Inspection is also done to ensure adequate headers are built over the doorways and windows.
- Other inspections typically include plumbing, mechanical (heating and air conditioning), roof, and finish inspections.
For metal carports and garages, areas that require that those structures meet building codes, that process is much easier than it is for a conventionally built home or commercial building.
Certified carports and garages that are installed on a concrete slab, the inspector usually comes out to inspect the slab and then comes out to inspect the building once it is complete –so it’s just a two-part process.
For certified carports and garages that are installed on the ground, the inspector inspects the building once it is complete. What is the inspector checking? For certified units, he uses the engineer’s drawings to check anchor locations, brace length and placement, sheet metal screw patterns, and more. Once he approves the construction, the building is now certified to meet the engineer’s snow load and wind load specifications.
Florida: All carports and garages must be certified. We provide either 150 MPH wind or 180 MPH wind units. For an area that needs 130 MPH certification, a 150 MPH certification would be used. Here are a few of the details that are specific for Florida certified carports and garages:What are the differences in the construction the certified carports and non-certified carports. That does vary from area to area. Here are the general rules for most states:
- For our units, 26 gauge sheeting must be used on all units
- For ground installations, mobile home anchors must be used to secure the units to the ground
- For new concrete installations, a monolithic slab with a 12” wide x 12” deep perimeter footer must be poured and concrete wedge anchors must be used to secure the unit to the ground
- For existing concrete installations, special approval by your permitting office only, concrete wedge anchors must be used. In some instances, your building inspections department will allow you to use an existing concrete slab.
- For 150 MPH units:
- 12’ wide to 24’ wide, legs spacing is a minimum of 5’ on center
- 24’ wide and wider, leg spacing is a minimum of 4’ on center
- For 180 MPH units:
- All width units are 4’ on center
- Copies of engineer drawings are supplied at no additional cost. Raised seal drawings are $125.00 per set if the permitting jurisdiction requires them.
- Michigan: All carports and metal garages must be certified for 130 MPH wind and 60 PSF snow loads. Here are the details that are specific to Michigan:
- All units utilize a 12 Gauge Frame
- For all ground installations, mobile home anchors must be used to secure the units to the ground
- For new concrete installations, a monolithic slab with a 12” wide x 12” deep perimeter footer must be poured and concrete wedge anchors must be used to secure the unit to the ground
- For existing concrete installations, special approval by your permitting office only, concrete wedge anchors must be used. In some instances, your building inspections department will allow you to use an existing concrete slab.
- Braces are included on every leg or post on open carports
- For units up to 24’ wide, the minimum post spacing is 3’-0” on center or less
- For units that are 26’ wide, the minimum post spacing is 2’-6” on center or less
- For units that are 28’ wide, the minimum post spacing is 2’-3” on center or less
- For units that are 30’ wide, the minimum post spacing is 1’9” or on center or less
- Copies of engineer drawings are supplied at no additional cost. Raised seal drawings are $150.00 per set if the permitting jurisdiction requires them.
- Alabama, Arkansas, Georgia, Illinois, Iowa, Kansas, Kentucky, Louisiana, Mississippi, Missouri, Nebraska, North Carolina, Oklahoma, South Carolina, Tennessee, Texas, Virginia, and West Virginia, some areas of those states do not require that certification on the metal carports and garages. Especially in the rural areas, permitting is not required. It is always a good idea to check with your Building Inspections Department before you buy and have the unit installed as requirements often change without notice. For non-certified ground installation, 30” rebar anchors secure the unit to the ground. There is typically less steel framing in the end walls of the carport or garage units and the screw spacing is further apart on non-certified carports and garages. Certified carports and certified garages are always the better choice for the consumer. Here are a few of the details for the certified units that are specific to the stats listed above:
- Certified carports can utilize both 14 and 12 gauge frame
- Rated at a minimum of 130 MPH Wind with 30 PSF Snow Load
- For ground installations, mobile home anchors must be used to secure the units to the ground
- For new concrete installations, a monolithic slab with a 12” wide x 12” deep perimeter footer must be poured and concrete wedge anchors must be used to secure the unit to the ground
- For existing concrete installations, special approval by your permitting office only, concrete wedge anchors must be used. In some instances, your building inspections department will allow you to use an existing concrete slab.
- Steel framing in the end wall is on 5’ center. They can be as great as 8’ apart on non-certified units.
- Screw pattern spacing is 6”
- Copies of engineer drawings are supplied at no additional cost. Raised seal drawings are $150.00 per set if the permitting jurisdiction requires them.
- Delaware, District of Columbia, Indiana, Maryland, New Jersey, New York, Ohio, and Pennsylvania, some areas of those states do not require certification. Certification is always the better choice because of snow loads in these states. Here are a few of the details for certified carports specific to the states listed above:
- Certified carports can utilize both 14 and 12 gauge frame
- For ground installations, mobile home anchors must be used to secure the units to the ground
- For new concrete installations, a monolithic slab with a 12” wide x 12” deep perimeter footer must be poured and concrete wedge anchors must be used to secure the unit to the ground
- For existing concrete installations, special approval by your permitting office only, concrete wedge anchors must be used. In some instances, your building inspections department will allow you to use an existing concrete slab.
- Steel framing in the end wall is on 5’ center. They can be as great as 8’ apart on non-certified units.
- Screw pattern spacing is 6”.
- Copies of engineer drawings are supplied at no additional cost. Raised seal drawings are $150.00 per set if the permitting jurisdiction requires them.
- For 130 MPH Wind and 30 PSF Snow Load
- For units up to 22’ wide, the minimum post spacing is 4’-6” on center or less
- For units 24’ to 26’ wide, the minimum post spacing is 4’-0” on center or less
- For units that are 28’ wide, the minimum post spacing is 3’-6” on center or less
- For units that are 30’ wide, the minimum post spacing is 3’-0” on center or less
- For 130 MPH Wind and 60 PSF Snow Loads:
- For units up to 24’ wide, the minimum post spacing is 3’-0” on center or less
- For units that are 26’ wide, the minimum post spacing is 2’-6” on center or less
- For units that are 28’ wide, the minimum post spacing is 2”-3” on center or less
- For units that are 30’ wide, the minimum post spacing is 1’-9” on center or less
Certified metal carports are designed by a professional engineer to meet and area’s specific wind and snow loads. These units have more structural tubing in them, have more secure anchor systems, and have additional bracing and tighter screw pattern spacing. If your area doesn’t require certification but is prone to high winds and/or heavy snow, your better choice is always the certified unit. The peace of mind of in owning a certified carport or garage that is built to withstand the effects of Mother Nature is a great feeling. The difference in price, in our opinion, is worth it. Ultimately, the choice is yours.









