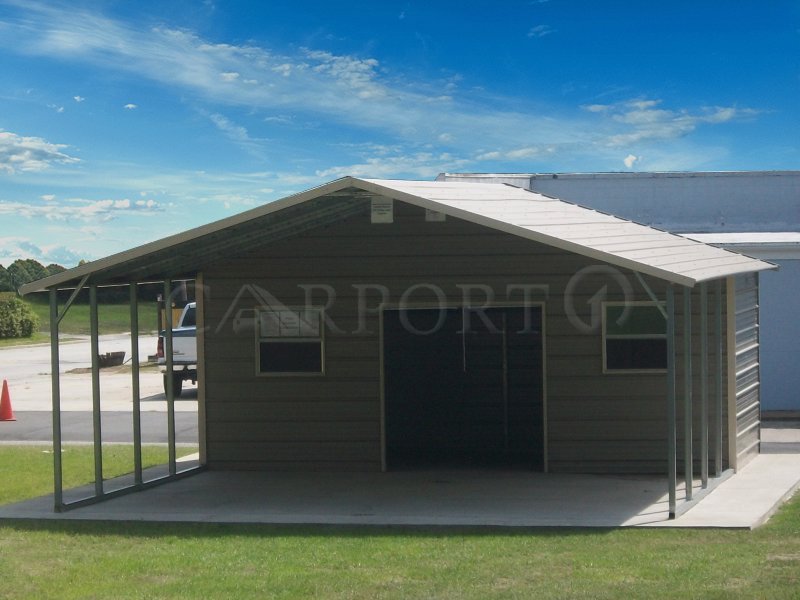Do you require easy access to your vehicles but would want some secure storage space for the auto repair tools as well? This is exactly what the featured A-Frame Double Car Carport offers.
It combines a metal carport and a metal garage in one structure at the same time. With a total dimension of 22’W x 26’L x 7’H, this metal carport is large enough to take care of your residential or farm storage need.
The carport section offers easy access to your vehicles while also keeping them sheltered. You can also use it for some shaded outdoor storage of equipment, utility tools, and more. So, you no longer need to keep your tractors or other farm machinery vulnerable to the elements.
Of course, the attached utility shed offers excellent protection. But more than security, you can also use this portion of the metal carport for storage, workshops, art studio, or even a library.
Features of 22×26 A-Frame Double Car Carport
The standard features of the
A-Frame Double Car Carport
are the tubular framing and the roof structure. The structural core of the prefab metal building consists framework of 14-gauge steel tubes. However, customers can opt for the 12-gauge framing for resisting harsh elements.
You might be wondering what we mean when we say this carport with storage has a boxed eave roof style. Well, that means that the roof of the building has an A-framed roofline.
Also, the roof panels that cover the top have a horizontal orientation. It is very much like the roof you see on top of traditional American houses. Also, while horizontal roofs are more affordable than vertical roofs, they do require a bit of maintenance.
Where the two sections of this metal carport with storage differ is in terms of the coverage they have. The 22’W x 20’L x 7’H carport section is open on sides not attached to the main utility shed. This openness is what makes the carport so easily accessible. On the other hand, the 22’W x 5’L x 7’H main storage section is fully enclosed with horizontal metal panels.
For the movement of people as well as equipment, the front end of this shed consists of a 6’x6′ metal garage door. There is also a 30″x30″ window on both sides of the metal garage door, mainly for ventilation purposes.
Specifications
- 22′ Wide x 5′ Length x 7′ Height
Front End
- Fully enclosed in Horizontal orientation
- Panel Color: Pebble Beige
- L-Trim on Corners
- Corner’s L-Trim color: Pebble Beige
- One 6’x 6′ Garage Doors
- L-trim on Garage Doors
- Garage Door’s L-Trim Color: Pebble Beige
- Two 30″ x 30″ Window
- J – trim on the window
- Window’s J – trim Color: Pebble Beige
Back End
- Fully Enclosed in Horizontal orientation
- Panel Color: Pebble Beige
- L-Trim on Corners
- Corner’s L-Trim color: Pebble Beige
Right Side
- Fully Enclosed in Horizontal orientation
- Panel Color: Pebble Beige
Left Side
- Fully Enclosed in Horizontal orientation
- Panel Color: Pebble Beige
- 22′ Wide x 20′ Length x 7′ Height
Front End
- Open
Back End
- Attached to Front End of the Main Section
Right Side
- Open
Left Side
- Open
Option/Upgrade Available For all ENDs and SIDEs.
- Vertical siding
- Certified/non-certified gables
- Fully enclosed in vertical/horizontal siding
- Walk-in doors
- Garage doors
- Frameouts
- Windows
- Certification (for main section/lean-to’s)
- Colors (free)
- Wainscot (available in vertical/horizontal orientation)
- 12 gauge steel
- Colored screws
- Insulation
- 45-degree angles on frameouts













