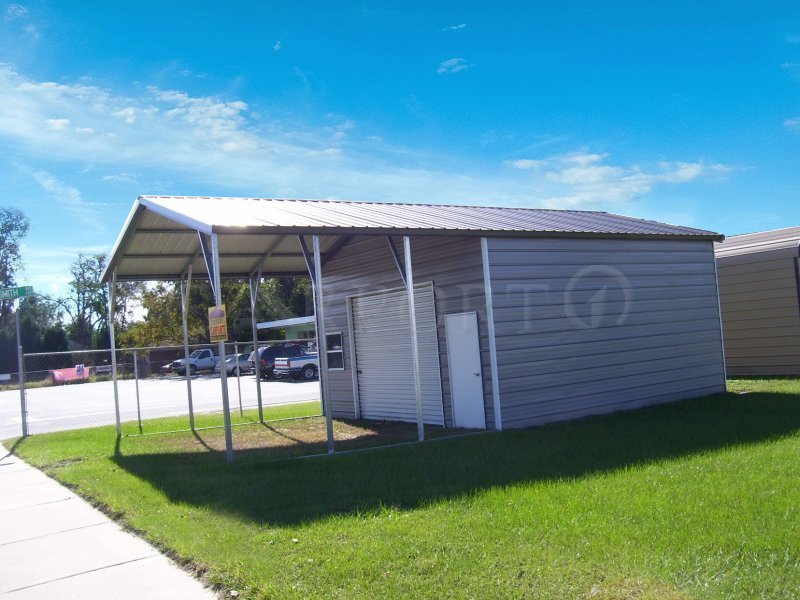The featured Vertical Roof Two Cars Carport is 20 ft wide, 31 ft long and 10 ft high which can accommodate two mid-sized cars. It is also ideal for car and truck shelters, and even lawn equipment storage.
Double cars carport is easy to assemble and use. It is also one of the best sellers in our inventory because of its roof style, affordability, durability, and sustainability. The carport adds worth to your property and also gives an artistic look to your lawn.
Features of 20 x 31 Vertical Roof Two Cars Carport
This double cars carport has two sections. The central part is 20 ft wide, 15 ft long and 10 ft high. For the record, all the ends and sides are fully enclosed in a horizontal orientation using panels.
The corners have L-trims for safety and aesthetic purposes. Also, the front end has one 10′ x 8′ garage door, one 36″x80″ walk-in-door, and a 30″ x 80″ window.
Similarly, the extension part of this double cars garage is 20′ wide x 15′ long x 10′ high. The front end and both sides are open for maximum clearance and easy access. Meanwhile, the back end is attached to the front end of the central section.
You can add gables at the ends either in a vertical or in a horizontal orientation. Also, if you need more protection, you can fully enclose your metal carport using panels either in a vertical or horizontal orientation.
One can add walk-in-doors, frame-outs, and also windows. A wainscot is also an option but only on vertical ends or sides. When you add all these units to your two cars carport, the structure will be stronger and look more like a garage.
You can use your metal carport for many other ways. You can transform it into a shared residential room, recreational room, playhouse, etc. Also, one can use it as a kitchenette, shelters for your pets like a kennel, dining area, porch, balcony or a patio cover, laundry room, store or a barn, etc.
Specifications
- 20′ Wide x 15′ Length x 10′ Height
Front End
- Fully enclosed in Horizontal orientation
- Panel Color: Pewter Gray
- L-Trim on Corners
- Corner’s L-Trim color: White
- One 10’x 8′ Garage Doors
- L-trim on Garage Doors
- Garage Door’s L-Trim Color: White
- One 36″ x 80″ Walk-In-Door
- J-trim on Walk-In-Door
- Walk-In-Door’s J-trim Color: White
- One 30″ x 30″ Window
- J – trim on the window
- Window’s J – trim Color: White
Back End
- Fully Enclosed in Horizontal orientation
- Panel Color: Pewter Gray
- L-Trim on Corners
- Corner’s L-Trim color: White
Right Side
- Fully Enclosed in Horizontal orientation
- Panel Color: Pewter Gray
Left Side
- Fully Enclosed in Horizontal orientation
- Panel Color: Pewter Gray
- 20′ Wide x 15′ Length x 10′ Height
Front End
- Open
Back End
- Attached to Front End of the Main Section
Right Side
- Open
Left Side
- Open
Option/Upgrade Available For all ENDs and SIDEs.
- Vertical siding
- Certified/non-certified gables
- Fully enclosed in vertical/horizontal siding
- Walk-in doors
- Garage doors
- Frameouts
- Windows
- Certification (for main section/lean-to’s)
- Colors (free)
- Wainscot (available in vertical/horizontal orientation)
- 12 gauge steel
- Colored screws
- Insulation
- 45-degree angles on frameouts













