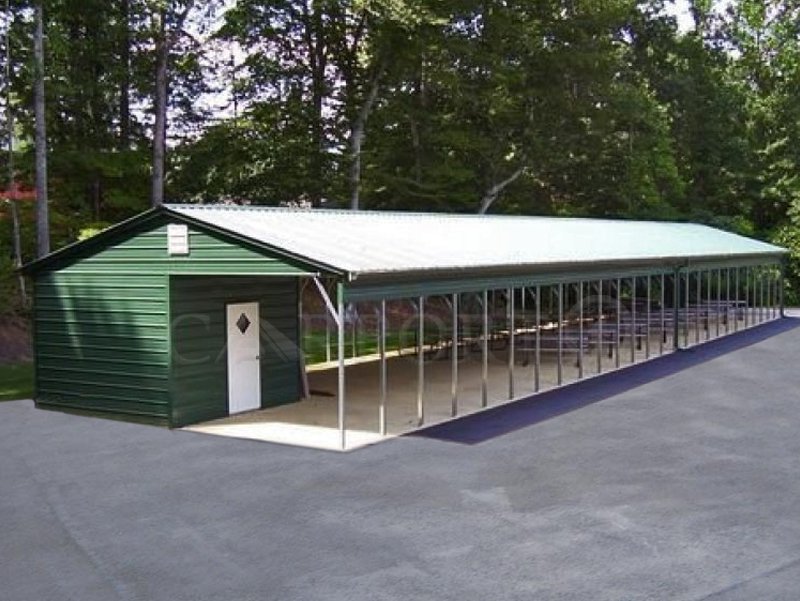This Vertical Roof Two Car Carport Steel Carport is 24 ft wide, 66 ft long and 8 ft high. Hence, it can accommodate two cars at a time. This steel carport also makes an excellent picnic shelter. The great thing about the carport is the utility shed which provides safe and enclosed storage space.
The carport has two sections, the main section and the extension. This product is significantly longer and can be used for so many purposes at a time. It is incredibly cost-effective and comes at a fraction of the cost of wooden carports.
Additionally, our steel carports are also recyclable. Hence, you can further recycle this carport once it is worn out. That is why the featured double cars carport is one of the best sellers in our inventory because of its wonderful features and benefits.
Features of 24 x 66 Vertical Roof Two Car Carport
The main section of the steel carport is 24′ Wide x 10′ Length x 9′ Height. This is the utility shed section of the carport. Also, we have completely enclosed this section with horizontal metal panels.
The front end has two frame-outs along with L-Trims on the corners. Similarly, the right side has one 36” x 80” walk-in-door along J-Trim on it.
Now, the main extension part is 24′ Wide x 55′ Length x 9′ Height. The front end of the section is attached to the front end of the main section. However, the back end has gable in a horizontal orientation.
In the same way, both of the sides are 1.5′ Wide x 66′ Long. These sides have the panels in a horizontal orientation. We’ve provided J-Trims under panels of both sides for extra safety as well.
Moreover, you have some options to upgrade both of the sections of your Double Cars Carport. You can add gable in a vertical or horizontal orientation. Alternatively, you can also fully enclose the steel carport with panels in a vertical or horizontal orientation too. If you want, you can also insert walk-in-doors, frame outs, windows, and wainscot. But, wainscot can only be added on vertical ends or sides.
Last but not least, this vertical roof carport is expensive yet worthy, stronger and durable. Plus, it needs less maintenance. Also, you can use your carport as a store, pantries, kitchenette, playhouse for kids etc.
Specifications
- 24′ Wide x 10′ Length x 9′ Height
Front End
- Fully enclosed in Horizontal orientation
- Panel Color: EverGreen
- L-Trim on Corners
- Corner’s L-Trim Color: EverGreen
- Two FrameOuts
- L-Trim on Two FrameOuts
- FrameOut’s L-Trim Color: EverGreen
Back End
- Fully Enclosed in Horizontal orientation
- Panel Color: EverGreen
- L-Trim on Corners
- Corner’s L-Trim Color: EverGreen
Right Side
- Fully Enclosed in Horizontal orientation
- Panel Color: EverGreen
- One 36″ x 80″ Walk-In-Door
- J – trim on Walk-In-Door
- Walk-In-Door’s J-trim Color: EverGreen
Left Side
- Fully Enclosed in Horizontal orientation
- Panel Color: EverGreen
- 24′ Wide x 55′ Length x 9′ Height
Front End
- Attached to Main Section’s Front End
Back End
- Gable in Horizontal orientation
- Gable Color: EverGreen
Right Side
- 1.5′ wide x 66′ Long Horizontal Orientation Panel
- Panel Color: EverGreen
- J-Trim 67′ Long under Panel
- J-Trim Color: EverGreen
Left Side
- 1.5′ wide x 66′ Long Horizontal Orientation Panel
- Panel Color: EverGreen
- J-Trim 67′ Long under Panel
- J-Trim Color : EverGreen
Option/Upgrade Available For all ENDs and SIDEs.
- Vertical siding
- Certified/non-certified gables
- Fully enclosed in vertical/horizontal siding
- Walk-in doors
- Garage doors
- Frameouts
- Windows
- Certification (for main section/lean-to’s)
- Colors (free)
- Wainscot (available in vertical/horizontal orientation)
- 12 gauge steel
- Colored screws
- Insulation
- 45-degree angles on frameouts













