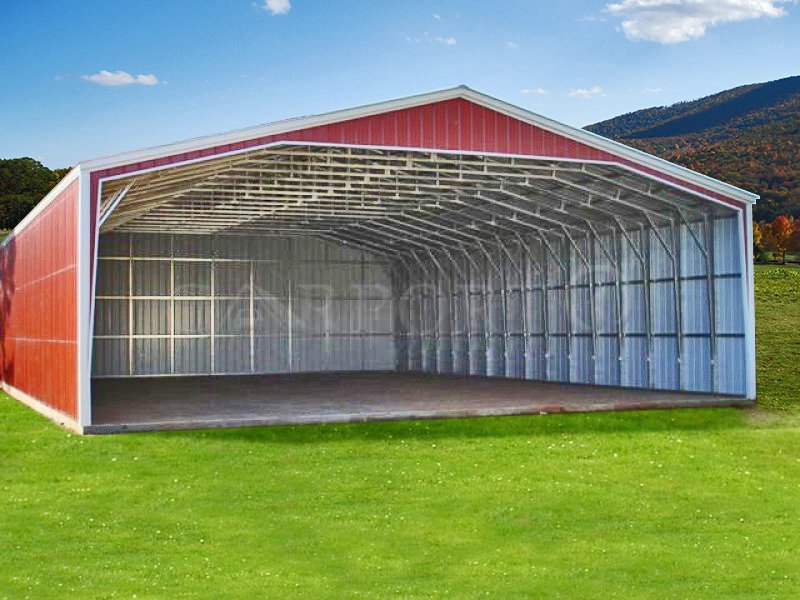Looking for a large shelter to park your vehicles? In that case, Carport1 has big buildings to fit your truck and extra space for your household stuff. Read more to find out.. Shown metal carport storage can be a great option. Also, the featured carport kit has an overall dimension of 40’W x 30’L x 12’H. Hence, these dimensions make this structure an extra wide carport.
The wide carport size with the tractor and hay is for display purpose only. (Not scaled size)
Why 40×30 sq. Ft space of metal storage carport is essential?
Even though this metal carport requires much ground for installation, it does come with many advantages. One of them is that you can shelter more than one vehicle, small to large, under its roof. Plus, you can also accommodate vast and heavy machinery inside this extra wide carport and protect them from the elements.
Tractor shown above is John Deere 5055E. Following is the Dimensions of this tractor.
Length: 137.8 inches (~11.48 ft)
Width: 57.3 inches (~4.78 ft)
Height (hood): 53.8 inches (~ 4.48 ft) These data are from TractorData.
Protect your valuables with this Extra Wide Carport.
The carport kit consists of structural elements that have been designed to give your valuables the utmost protection. Moreover, you can also use the carport for commercial storage or metal building homes, as RV or boat covers, and even as workshops.
Nonetheless, Carport1 has a variety of options to choose from. That is, the front end of this structure can be fully enclosed. So, this fully enclosed ends and sides are also known as enclosed carports. With this enclosed carport, the garage door can be added to gain extra protection and to give yourself a peace of mind.
Features of 40×30 Vertical Extra Wide Metal Carport Kit:
The featured metal carport is one of our vertical prefab buildings. As such, it has a vertical roof style. But, what does that mean? For your info, a vertical roofed carport kit has an A-framed roof structure, just like that of any traditional house.
The metal roof has overhangs on both sides and has eave trims underneath those overhangs. The metal panels on the roof are in vertical orientation, designed to facilitate the smooth flow of rainwater, snow, and other debris. Almost all, our extra full metal carport kits have vertical roofs. The other main feature of the carport kit is the structural framework. For this metal carport kit, the 14-gauge tubular framing is the default option. Also, this steel tube framework is responsible for maintaining the integrity of the structure throughout its lifetime. Moreover, just for the record, the 12-gauge frame is strongly recommended for those who live in the area where natural calamities like heavy rainfall, snowfall or even storms are frequent.
The wall coverage is what shelters your valuables from the elements. For this, we have supplied the metal carport with almost a full coverage. However, in the process, we have not compromised easy accessibility to your belongings.
The two sides and the back end of the carport kit has a complete enclosure of vertical metal panels. At the same time, the front end only has a vertical gable, which provides more convenience for the movement of vehicles.
Custom Metal buildings colors.
For vertical walls, you can choose to have a wainscot (two-tone color combination). Also, you can choose any color combination from our color chart.
Specifications
Front End
- Gable in Vertical orientation
- Gable Color: Cardinal Red
- Corner-Trim on Corners
- Corner’s Corner-Trim color: White
- L-Trim Under Gable
- Gable’s L-Trim color: White
Back End
- Fully Enclosed in Vertical orientation
- Panel Color: Cardinal Red
- Corner-Trim on Corners
- Corner’s Corner-Trim color: White
Right Side
- Fully Enclosed in Vertical orientation
- Panel Color: Cardinal Red
Left Side
- Fully Enclosed in Vertical orientation
- Panel Color: Cardinal Red
Option/Upgrade Available For all ENDs and SIDEs.
- Vertical siding
- Certified/non-certified gables
- Fully enclosed in vertical/horizontal siding
- Walk-in doors
- Garage doors
- Frameouts
- Windows
- Certification (for main section/lean-to’s)
- Colors (free)
- Wainscot (available in vertical/horizontal orientation)
- 12 gauge steel
- Colored screws
- Insulation
- 45-degree angles on frameouts













