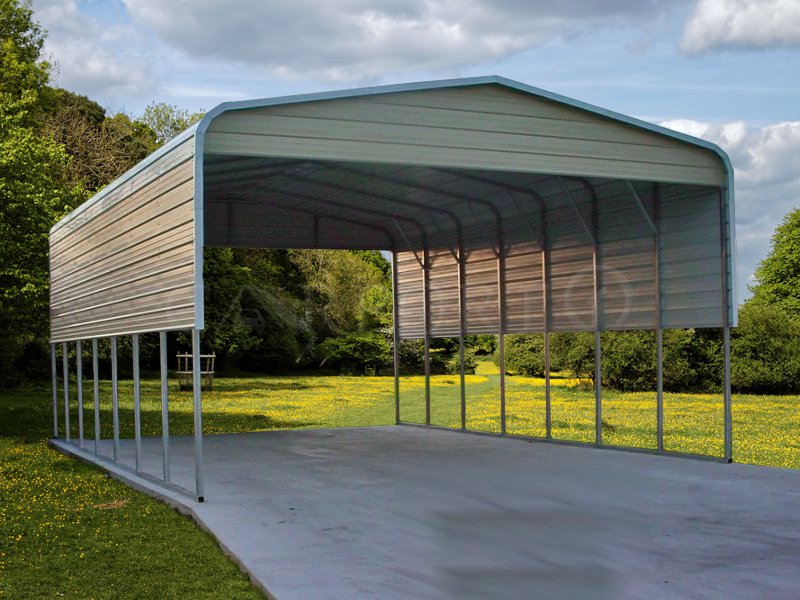This Regular Roofed Two Cars Carport is perfect for two cars as the name suggests. For instance, you can store your ATVs, Golf Carts, Motorcycles and lawn equipment. The dimensions of the carport are 22’W x 36’L x 12’H.
It is an open structure which is convenient for the user to walk through. This steel carport provides you with additional spaces and weather safety as well. It can be attached to your house to make it look like the part of a house.
This steel carport protects your vehicles. Vandals are less likely to cause damage to your belongings if you shelter them with this steel carport. Furthermore, the carport is cost-effective, consumes less energy; it is recyclable, durable and affordable as well. Not to mention, it adds value and intensifies the beauty of your property.
Features of 22 x 36 Regular Roofed Two Cars Carport
Gables are at both of the ends of this Regular Roofed Two Cars Carport, in a horizontal orientation with L-Trims on corners. Both of the sides have 3’wide x 36’ long horizontally oriented panels with J-Trims under those panels.
We allow our customers the freedom over the design of your carport. You can choose any of the 15 colors available in our factory that matches your house to perfectly blend them as a single unit structure.
For extra coverage, you can fully enclose your steel carports with panels either in a vertical or horizontal orientation. It ensures additional security to your treasures. Likewise, you can insert walk-in-doors, frame outs, wainscot, and windows if you want your carport to give a finished garage look.
The regular styled steel carport has bend radius transition from the roof on to the legs. Also, it has no hat channels and ridge caps. As a result, these regular roof double car carports are some of the most inexpensive products that we have on offer.
Nonetheless, this steel carport is useful for sheltering other vehicles and can be used as a play area for children and shade for adults. You can also use it as a pavilion, lawn deck, patio covers, workspace, workout space, dining area or shade to organize any gatherings.
Specifications
Front End
- Gable in Horizontal orientation
- Gable Color: Pebble Beige
- L-Trim on Corners
- Corner’s L-Trim color: White
Back End
- Gable in Horizontal orientation
- Gable Color: Pebble Beige
- L-Trim on Corners
- Corner’s L-Trim color: White
Right Side
- 3′ wide x 36′ Long Horizontal Orientation Panel
- Panel Color: Pebble Beige
- J-Trim 36′ Long under Panel
- J-Trim Color: White
Left Side
- 3′ wide x 36′ Long Horizontal Orientation Panel
- Panel Color: Pebble Beige
- J-Trim 36′ Long under Panel
- J-Trim Color: White
Option/Upgrade Available For all ENDs and SIDEs.
- Vertical siding
- Certified/non-certified gables
- Fully enclosed in vertical/horizontal siding
- Walk-in doors
- Garage doors
- Frameouts
- Windows
- Certification (for main section/lean-to’s)
- Colors (free)
- Wainscot (available in vertical/horizontal orientation)
- 12 gauge steel
- Colored screws
- Insulation
- 45-degree angles on frameouts













