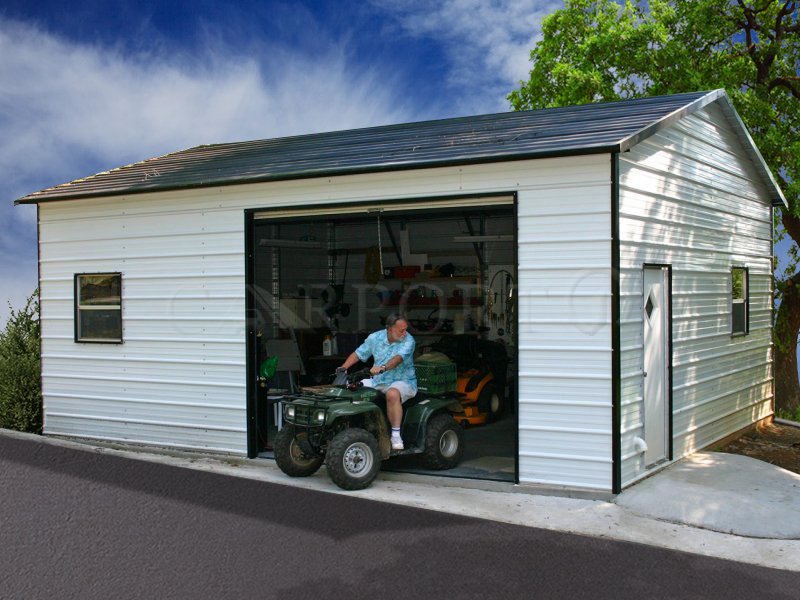This 18’W x 26’L x 9’H Boxed-Eave Garage for One Car is the ideal option for people who are looking for a different shelter for their vehicle. It is the perfect blend of style and affordability.
The roofline of these metal garage buildings for sale complements the architecture of traditional homes quite effortlessly. Additionally, the horizontal roof panels of these garages lower the overall metal garage prices.
It is true that this metal garage can comfortably house a single car, truck, small boat or trailer. However, the large dimensions of this metal garage add flexibility to the structure. So, this metal garage can be utilized for multiple purposes.
Boxed-Eave Garage for One Car, More than Car Shelters
The primary reason people buy this building is to protect their cars and trucks from the elements, thieves, and vandals. But that is not the only reason. You can use our prefab metal garages more than just for car shelters.
Whether you need storage space or a place to practice your hobby, this metal garage will come in handy. If you feel that your metal garage is getting a bit messy with all the storage, you can install metal storage cabinets and shelves.
Features of 18×26 One Car Garage
Our boxed eave roof metal garages all have A-framed roof with the horizontal panels. That combined with the 14-gauge tubular framing makes this Boxed-Eave Garage for One Car a perfect fit for places that have moderate weather conditions and not many instances of heavy rainfalls or strong winds.
The uniqueness about this garage is the 10’x8′ roll-up door is placed at the left side rather than the front. However, the walk-in door, for ordinary usages is at the front end of the building.
The two windows, at the front and on the left side, admit light and air into the one car garage; they also add to the aesthetic appeal of this metal garage.
You can certify the metal structure if you do not want to go through the trouble of upgrading this and that feature of this metal garage. Our experts design and engineer the certified units to withstand the weather loads of your place.
However, if you do not want to invest in certified units but still would like to reinforce your metal garage, you can either upgrade the tubular framework to 12-gauge or completely enclose the metal building with vertically oriented panels.
Specifications
Front End Back End Right Side Left Side
- Fully enclosed in Horizontal orientation
- Panel Color: White
- L-Trim on Corners
- Corner’s L-Trim Color: Black
- One 36″ x 80″ Walk-In-Door
- J – trim on Walk-In-Door
- Walk-In-Door’s J-trim Color: Black
- One 30″ x 30″ Window
- J – trim on window
- Window’s J – trim Color: Black
- Fully Enclosed in Horizontal orientation
- Panel Color: White
- L-Trim on Corners
- Corner’s L-Trim Color: Black
- Fully Enclosed in Horizontal orientation
- Panel Color: White
- Fully Enclosed in Horizontal orientation
- Panel Color: White
- Garage Door Header Bar4
- One 10’x 8′ Garage Doors
- L – trim on Garage Doors
- Garage Door’s L-Trim Color: Black
- One 30″ x 30″ Window
- J – trim on window
- Window’s J – trim Color: Black
Option/Upgrade Available For all ENDs and SIDEs.
- Vertical siding
- Certified/non-certified gables
- Fully enclosed in vertical/horizontal siding
- Walk-in doors
- Garage doors
- Frameouts
- Windows
- Certification (for main section/lean-to’s)
- Colors (free)
- Wainscot (available in vertical/horizontal orientation)
- 12 gauge steel
- Colored screws
- Insulation
- 45-degree angles on frameouts













