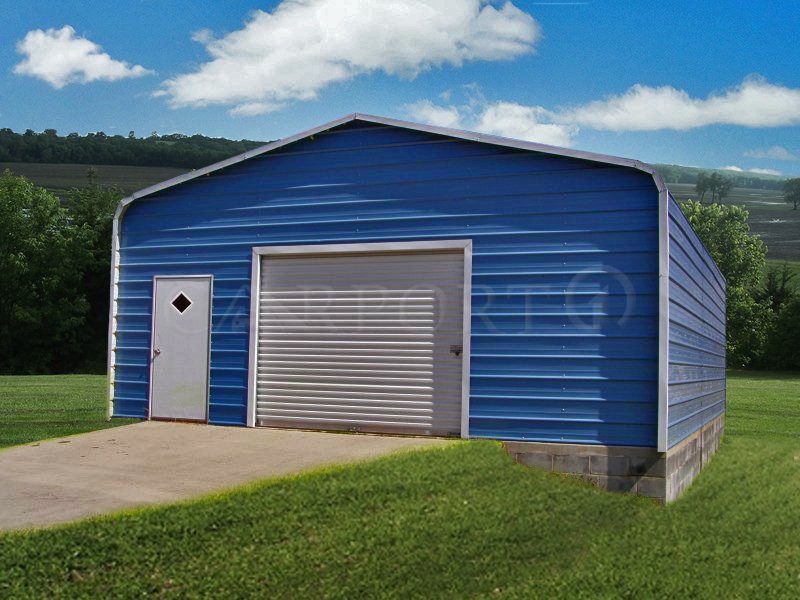A Regular Single Car Garage comes with stunning aesthetics and quite a modern style that is durable and quite budget friendly. What more can you ask? The regular metal garage that we have for sale are most famous for their inexpensiveness.
But that does not mean we overlook the quality of our prefab metal buildings. The pictured metal garage has been made with industrial quality materials and is engineered to last for a long time.
In total, the regular single car garage measures 30’W x 41’L x 9’H. These dimensions offer a whole of 1200 sqft of floor area, more than enough for sheltering a single car/truck.
Features of Car 30×41 Regular Single Car Garage
What contributes to the uniqueness in the style of this metal garage is the radial roofline. Formed by bending the bows of the buildings, roofs of regular metal garage buildings are the most affordable among the three options we offer.
This type of roof style is most effective in areas which receive a lot of sunshine but not much precipitation. A-framed roofs, especially vertical roofs, have high strength and can withstand hefty weather loads.
The roll-up metal garage door at the front end of the building is of the size 10’x8′ while the walk-in door alongside it is 36″x80″. These metal garage doors are what make this metal garage so accessible.
You can customize the regular single garage with various feature to suit your specific application needs. You can add extra openings like windows, frame-outs, etc. to make the metal building more functional.
Also, adding metal garage storage cabinets and shelves, an insulation system, and other furnishings will help you make this metal garage more habitable. Moreover, options including tubular framing upgrade and metal panels orientation can help strengthen the metal garage further.
Nonetheless, certification is the only sure-fire way to ensure that your prefab metal garage will withstand the weather of your place. But there’s no need to worry, we can help you with that too.
Specifications
Front End Back End Right Side Left Side
- Fully enclosed in Horizontal orientation
- Panel Color: Slate Blue
- L-Trim on Corners
- Corner’s L-Trim Color: White
- One 10′ x 8′ Garage Doors
- L – trim on Garage Doors
- Garage Door’s L-Trim Color: White
- One 36″ x 80″ Walk-In-Door
- J -Trim on Walk-In-Door
- Door’s J -Trim Color: White
- Fully enclosed in Horizontal orientation
- Panel Color: Slate Blue
- L-Trim on Corners
- Corner’s L-Trim Color: White
- Fully enclosed in Horizontal orientation
- Panel Color: Slate Blue
- Fully enclosed in Horizontal orientation
- Panel Color: Slate Blue
Option/Upgrade Available For all ENDs and SIDEs.
- Vertical siding
- Certified/non-certified gables
- Fully enclosed in vertical/horizontal siding
- Walk-in doors
- Garage doors
- Frameouts
- Windows
- Certification (for main section/lean-to’s)
- Colors (free)
- Wainscot (available in vertical/horizontal orientation)
- 12 gauge steel
- Colored screws
- Insulation
- 45-degree angles on frameouts













