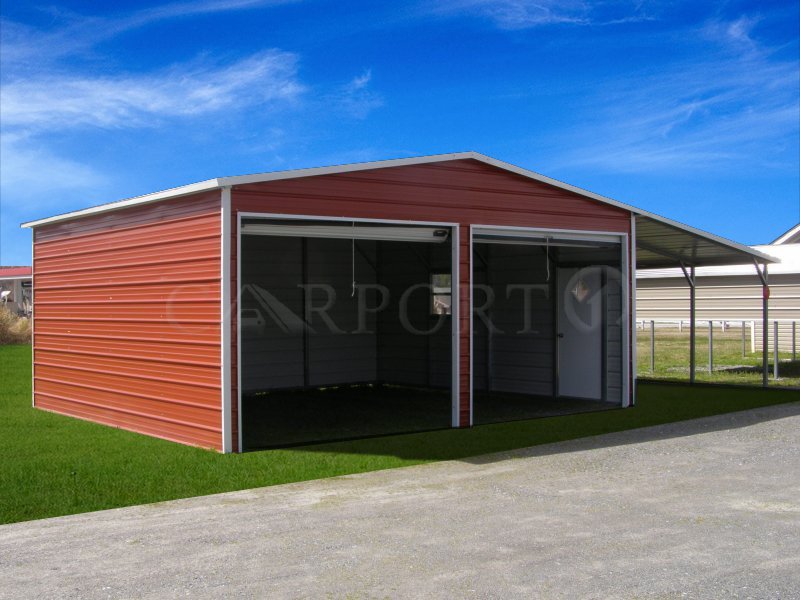This 32’W x 21’L x 9’H Boxed-Eave Roof Two Car Garages will make beautiful and durable additions to your property. With around 500 sq – ft of uninterrupted floor area, this metal garage offers parking space for two cars, pickups, etc.
But this metal garage is more than just shelters for your cars. You can use this type of large double cars garage for safe and secure storage of your other belongings. They also make the perfect work studio, a home office or even a residential unit.
A side-lean-to adds extra space to the building which is also equally flexible and can be used for outdoor storage, as shaded areas for family gatherings, and much more.
Features of 32×21 Boxed-Eave Roof Two Car Garages
The featured double cars garage is one of our top-selling two car boxed eave metal garage buildings. The panels on the A-framed roof as well as the panels that enclose the sides and ends of this prefab metal garage are laid in a horizontal orientation.
So that you know, horizontal panels are much more affordable than vertical panels. However, they require more maintenance. So, for harsh weather conditions, especially with heavy precipitation, we recommend the vertical roofs.
Furthermore, we have provided this Double Cars Garage with two 9’x8′ metal garage doors of the roll-up type. These metal garage doors provide better security for your vehicles and belongings while also allowing for their smooth movement.
A walk-in door on the right side opens into the lean-to section. Similarly, a 30″x30″ window, on the same side, ventilates the garage.
The right lean-to is 12’W x 26’L x 6’H in size and offers around 300 sq – ft of additional storage area. This lean-to is entirely open and gives easier access to your stored goods.
Last but not least, the great thing about our Boxed-Eave Roof Two Car Garages is their customizability. We offer a range of options and upgrades for this metal garage including tubular frame upgrade, color combination options, etc.
Specifications
- 20′ Wide x 21′ Length x 9′ Height
Front End Back End Right Side Left Side
- Fully enclosed in Horizontal orientation
- Panel Color: Barn Red
- L-Trim on Corners
- Corner’s L-Trim Color: White
- Two 9’x 8′ Garage Doors
- L-trim on Garage Doors
- Garage Door’s L-Trim Color: White
- Fully Enclosed in Horizontal orientation
- Panel Color: Barn Red
- L-Trim on Corners
- Corner’s L-Trim Color: White
- Fully Enclosed in Horizontal orientation
- Panel Color: Barn Red
- One 30″ x 30″ Window
- J-trim on window
- Window’s J-trim Color: White
- One 36″ x 80″ Walk-In-Door
- J-trim on Walk-In-Door
- Walk-In-Door’s J-trim Color: White
- Fully Enclosed in Horizontal orientation
- Panel Color: Barn Red
Option/Upgrade Available For all ENDs and SIDEs.
- Vertical siding
- Certified/non-certified gables
- Fully enclosed in vertical/horizontal siding
- Walk-in doors
- Garage doors
- Frameouts
- Windows
- Certification (for main section/lean-to’s)
- Colors (free)
- Wainscot (available in vertical/horizontal orientation)
- 12 gauge steel
- Colored screws
- Insulation
- 45-degree angles on frameouts













