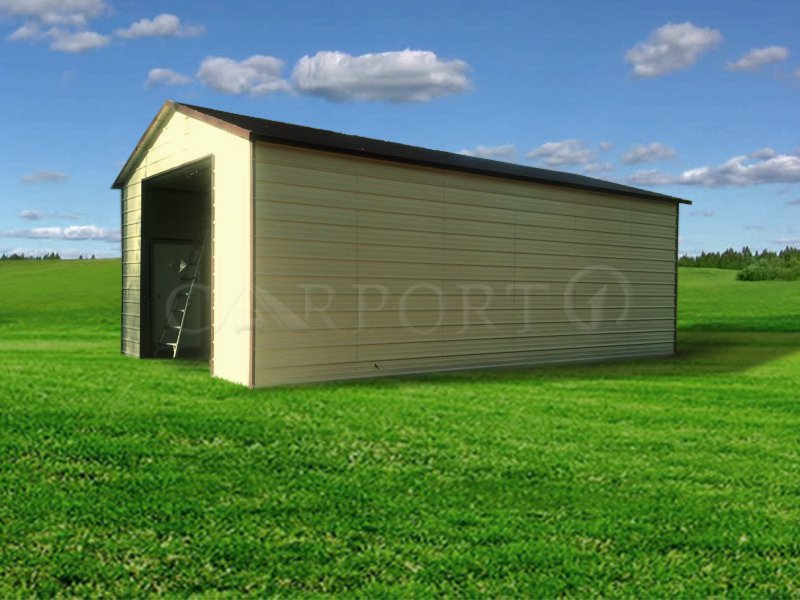If you want effective and stylish shelters for your valuables that fit inside your budget, our Boxed-Eaved Roof Single Car Garage is a perfect option for you.
This boxed eave metal garage has a dimension of 20’W x 31’L x 10’H. This size is enough to accommodate a car, truck, even small boats, trailer, and camper vans. You can use this metal garage for numerous other applications including use as storage units, workshop buildings, etc.
The A-framed roofs, the overhangs, and the side-eave trims refine the looks of our boxed eave prefab metal garages. This roof style is the ideal complement to a house with traditional architecture.
Features of Boxed-Eaved Roof Single Car Garage
Most of the boxed eave metal garages on sale are fully enclosed with a horizontal roof and wall panels. For the record, this particular metal garage features a 10’x10′ metal garage for easy vehicular access into the building.
If you would rather not go through the trouble of closing and opening the huge garage door every time you enter the building, then do not worry. There is also a walk-in door on the side of the garage for normal access. Meanwhile, the 30″ x 30″ window serves as ventilation for the garage.
The metal building has a 2-way sloping roof with horizontal panels. These roof panels are much more affordable than the vertical panels. However, you might have to clean them occasionally. However, there is an option to upgrade to vertical roof style if you live in areas with heavy precipitation, though.
Nonetheless, you can add to the structural strength of our prefab metal garages by upgrading the 14-gauge tubular frame to a 12-gauge frame. Fully enclosing the metal garage with vertically oriented panels will also serve to reinforce the structure. Alternatively, you can choose to have this one car garage certified to stand up to certain wind and snow loads.
Specifications
Front End Back End Right Side Left Side
- Fully enclosed in Horizontal orientation
- Panel Color: White
- L-Trim on Corners
- Corner’s L-Trim Color: Cardinal Red
- One 10′ x 10′ Garage Doors
- L – trim on Garage Doors
- Garage Door’s L-Trim Color: Cardinal Red
- Fully enclosed in Horizontal orientation
- Panel Color: White
- L-Trim on Corners
- Corner’s L-Trim Color: Cardinal Red
- Fully enclosed in Horizontal orientation
- Panel Color: White
- Fully enclosed in Horizontal orientation
- Panel Color: White
- One 36″ x 80″ Walk-In-Door
- J – trim on Walk-In-Door
- Walk-In-Door’s J-trim Color: Cardinal Red
- One 30″ x 30″ Window
- J – trim on window
- Window’s J – trim Color: Cardinal Red
Option/Upgrade Available For all ENDs and SIDEs.
- Vertical siding
- Certified/non-certified gables
- Fully enclosed in vertical/horizontal siding
- Walk-in doors
- Garage doors
- Frameouts
- Windows
- Certification (for main section/lean-to’s)
- Colors (free)
- Wainscot (available in vertical/horizontal orientation)
- 12 gauge steel
- Colored screws
- Insulation
- 45-degree angles on frameouts













