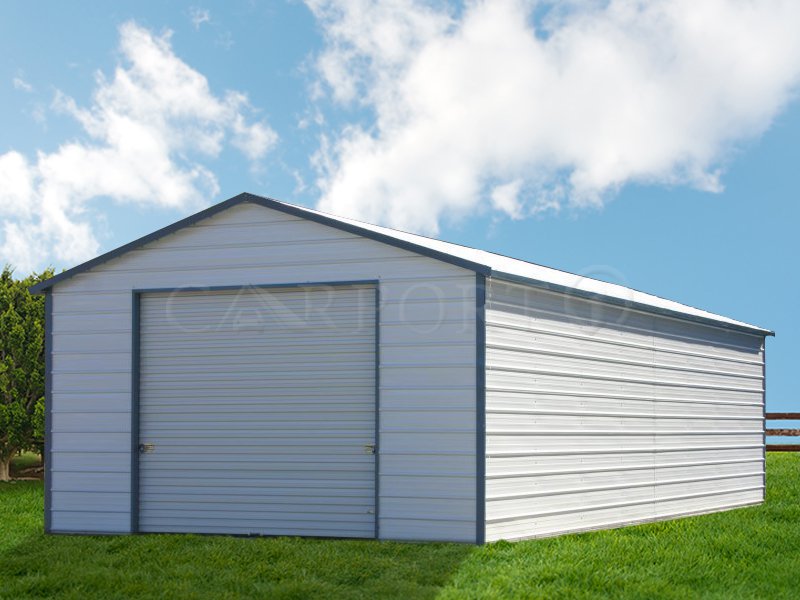The One Car Garage with Boxed-Eaved Roof measures 18′ in width, 41′ in length and 9′ feet in height giving around 720 Sq – Ft. of floor area. Even though we say that this prefab metal building is a one-car metal garage, the dimensions of this garage are so massive that even after housing a car or a truck, you are left with plenty of space for storage or other applications.
The aesthetic appeal of this prefab metal garage is given since it is one of our boxed eave metal garages. For the info, our boxed eave metal garages are much more affordable than the traditional constructions. That is especially advantageous considering the structural strength and the durability of the garage.
Features of 18×41 One Car Garage with Boxed-Eaved Roof
The featured metal garage has a fundamental garage design. But it is incredibly useful in resisting the various threats. Also, we have fully enclosed the metal garage with horizontal metal panels. This full coverage helps to protect your belongings from the weather and secure them from criminals.
The roof has an A-frame design with slight roof overhangs. Eave trims finish off the roof. This style of the roof is very similar to the architecture of traditional sloped-roof houses. We also offer vertical orientation option for metal panels on both roof and walls.
For the movement of vehicles and heavy equipment, the garage has one of our 10’x8′ metal garage doors at the front end. This type of metal garage doors has enough clearance height even for smaller boats and RV trailers.
For, minor or quick access, the building has walk-in doors on both sides of the building. However, extra walk-in doors, windows or frame-outs is also an option with our metal garages.
If you are not sure what features are perfect to combat the weather in your area, you can just purchase this building as a certified unit.
Specifications
Front End
- Walk-In-Door’s J-trim Color: Slate Blue
- Fully enclosed in Horizontal orientation
- Panel Color: White
- L-Trim on Corners
- Corner’s L-Trim Color: Slate Blue
- One 10’x 8′ Garage Doors
- L – trim on Garage Doors
- Garage Door’s L-Trim Color: Slate Blue
Back End
- Fully Enclosed in Horizontal orientation
- Panel Color: White
- L-Trim on Corners
- Corner’s L-Trim Color: Slate Blue
Right Side
- Fully Enclosed in Horizontal orientation
- Panel Color: White
- One 36″ x 80″ Walk-In-Door
- J – trim on Walk-In-Door
- Walk-In-Door’s J-trim Color: Slate Blue
Left Side
- Fully Enclosed in Horizontal orientation
- Panel Color: White
- One 36″ x 80″ Walk-In-Door
- J – trim on Walk-In-Door
Option/Upgrade Available For all ENDs and SIDEs.
- Vertical siding
- Certified/non-certified gables
- Fully enclosed in vertical/horizontal siding
- Walk-in doors
- Garage doors
- Frameouts
- Windows
- Certification (for main section/lean-to’s)
- Colors (free)
- Wainscot (available in vertical/horizontal orientation)
- 12 gauge steel
- Colored screws
- Insulation
- 45-degree angles on frameouts













