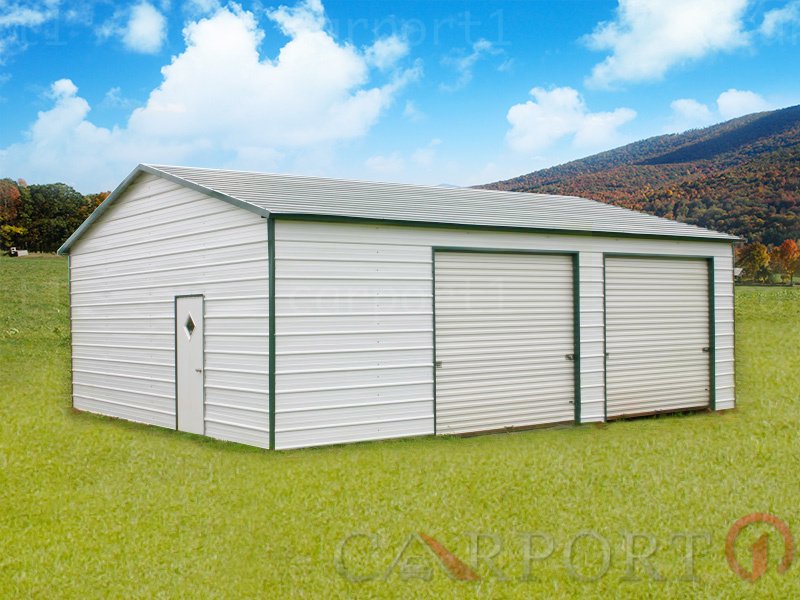For people looking to provide their vehicles and other belongings with a reliable shelter, we recommend the featured Boxed-Eave Roofed Double Car Garage. It can help protect your valuables from natural and human threats.
Our metal garage buildings are incredibly robust. Hence, they can handle all type of adverse weather conditions for years and years. This metal garage measures 24’W x 31’L x 9’H. It has a total of 600 Sq — Ft. of area available for various storage purposes.
Also, we have designed the metal garage in such a way as to comfortably accommodate two small to medium sized cars or trucks. Other applications of our prefab metal garages include use as storage sheds, workshops, etc.
Features of 24×31 Boxed-Eave Roof Double Car Garage
The side entrances to the metal garage are for vehicles. Two metal garage doors that are of 9’x8′ size provide these entrances. These metal garage doors are placed to leave maximum room for storage while also giving enough room for your vehicles.
For quick access to your belongings, we have also provided a 36″x80″ robust walk-in door. A window on the left side of the building is the primary source of natural light and ventilation.
Furthermore, the structural framework of the building is made with 14-gauge tubular framing and is enclosed with 29-gauge metal panels. The metal garage features a boxed eave roof which has an A-frame and horizontal panels.
This prefab metal garage can effectively withstand mild and moderate weather conditions but might not be suited to places which get heavy precipitation. You can choose a vertical roof or upgrade to 12-gauge tubular framing if you want this metal garage to resist more harsh elements.
Moreover, we also offer other customization options with our metal garage buildings. So, our customers have a complete say in the design of their storage building. You can order this metal garage with different dimensions or color combination.
Nonetheless, you can even add extra openings. And last but not least, certification is also an option with which you can ensure the strength of your metal garage.
Specifications
Front End Back End Right Side Left Side
- Fully enclosed in Horizontal orientation
- Panel Color: White
- L-Trim on Corners
- Corner’s L-Trim Color: EverGreen
- One 36″ x 80″ Walk-In-Door
- J – trim on Walk-In-Door
- Walk-In-Door’s J-trim Color: EverGreen
- Fully enclosed in Horizontal orientation
- Panel Color: White
- L-Trim on Corners
- Corner’s L-Trim Color: EverGreen
- Fully enclosed in Horizontal orientation
- Panel Color: White
- Two Garage Door Header Bar4
- Two 9’x 8′ Garage Doors
- L-trim on Garage Doors
- Garage Door’s L-Trim Color: EverGreen
- Fully enclosed in Horizontal orientation
- Panel Color: White
- One 30″ x 30″ Window
- J – trim on window
- Window’s J – trim Color: EverGreen
Option/Upgrade Available For all ENDs and SIDEs.
- Vertical siding
- Certified/non-certified gables
- Fully enclosed in vertical/horizontal siding
- Walk-in doors
- Garage doors
- Frameouts
- Windows
- Certification (for main section/lean-to’s)
- Colors (free)
- Wainscot (available in vertical/horizontal orientation)
- 12 gauge steel
- Colored screws
- Insulation
- 45-degree angles on frameouts













