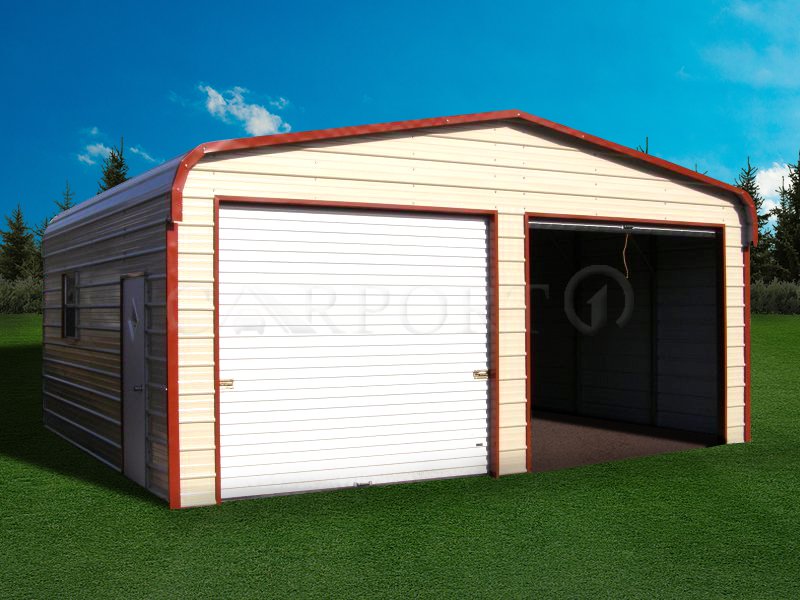Affordable yet super effective against the elemental as well as human threats, our Regular Roof Two Car Garage offers total protection for your vehicles and belongings. As with all of our steel buildings, we manufacture this particular garage with highest-quality materials.
Plus, we’ve engineered it to stand the test of time. This metal garage comes with a size of 20’W x 21’L x 9’H. Structures with this type of dimensions are the perfect fit for people who are looking to shelter a couple of their cars or trucks.
Our metal garage prices are some of the most competitive in the market. Rest assured, you’ll not find a sweeter bargain for your metal garage than this.
Uses of Regular Roof two Cars Garage
You don’t have to use the Regular Roof two Cars Garage for parking purposes only. The massive size of this type of prefab metal garages offers enough room for large-scale storage. You can organize the storage of your kitchen appliances, garden equipment, personal clothing, and so on, by installing a few metal storage cabinets and shelves.
Also, adding a good insulation system will help to stretch the durability of your belongings and structure itself. Furthermore, our steel buildings are multi-functional in every sense. They serve perfectly as workshop buildings, home offices, man caves/she sheds, and even as a guest room.
Features of 20×21 Regular Roof Two Cars Steel Building
Besides the obvious financial advantage, our customers also prefer this metal garage because of its structural strength and longevity. The robustness of the garage comes from the 14-gauge tubular framing.
The horizontally oriented roof and wall panels provide sufficient resistance against mild weather conditions. If you are looking to add to the strength of this garage, you can upgrade it with 12-gauge framing.
You can also fully enclose the steel building with vertically oriented panels for the same purpose. This metal garage can also be purchased as a certified unit which is designed to withstand the specific weather loads of your place.
The two 9’x8′ metal garage doors at the front end of this garage allow for smooth movement of cars, trucks and other vehicles. Meanwhile, the 36″ x 80″ walk-in door at the left side is most convenient for normal access. And nonetheless, the 30″x 30″ window allows light and air into the building while also adding to its overall aesthetics.
Specifications
Front End Back End Right Side Left Side
- Fully enclosed in Horizontal orientation
- Panel Color: Pebble Beige
- L-Trim on Corners
- Corner’s L-Trim Color: Cardinal Red
- Two 9’x 8′ Garage Doors
- L – trim on Garage Doors
- Garage Door’s L-Trim Color: Cardinal Red
- Fully Enclosed in Horizontal orientation
- Panel Color: Pebble Beige
- L-Trim on Corners
- Corner’s L-Trim Color: Cardinal Red
- Fully Enclosed in Vertical orientation
- Panel Color: Pebble Beige
- Fully Enclosed in Horizontal orientation
- Panel Color: Pebble Beige
- One 36″ x 80″ Walk-In-Door
- J – trim on Walk-In-Door
- Walk-In-Door’s J – trim Color: Cardinal Red
- One 30″ x 30″ Window
- J – trim on window
- Window’s J – trim Color: Cardinal Red
Option/Upgrade Available For all ENDs and SIDEs.
- Vertical siding
- Certified/non-certified gables
- Fully enclosed in vertical/horizontal siding
- Walk-in doors
- Garage doors
- Frameouts
- Windows
- Certification (for main section/lean-to’s)
- Colors (free)
- Wainscot (available in vertical/horizontal orientation)
- 12 gauge steel
- Colored screws
- Insulation
- 45-degree angles on frameouts













