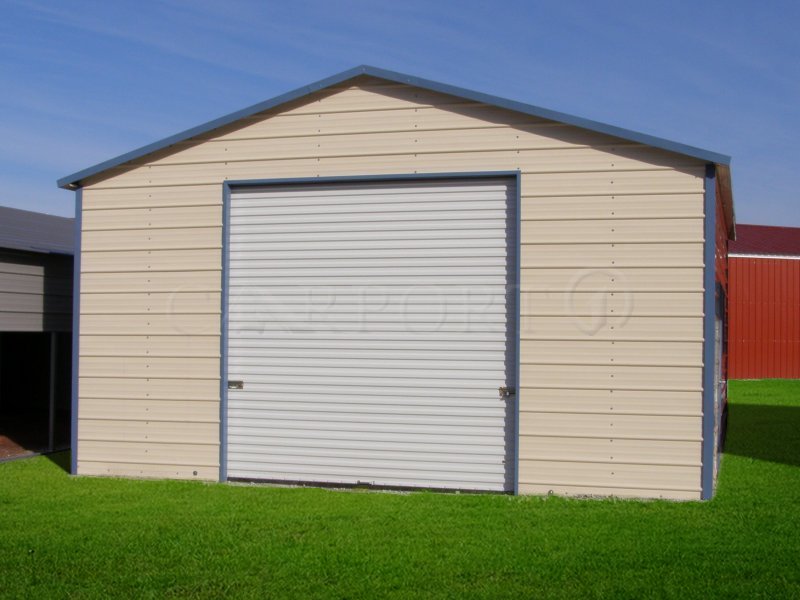The featured Boxed-Eave Roof One Car Garage comes with a dimension of 20’W x 21’L x 10’H. It has about 400 sq ft. of usable floor area and it’s one of our more affordable boxed eave metal garage buildings. Plus, with its A-framed roof, this garage offers stunning looks that add to the aesthetic appeal of your traditional American house.
The metal garage is ideal for sheltering a car, a truck or even a small trailer. It also provides extra room for storage of tools and equipment. But the flexibility of our prefab metal garages is such that you can use this product for a variety of other applications than just parking.
Features of 20×21 Boxed-Eave One Car Garage
The 14-gauge tubular framing with the boxed eave roof makes this metal garage a perfect fit for areas that face moderate weather conditions with occasional rain and snowfalls.
If you live in places with terrible weather, it’s better to have your building fully enclosed with vertical metal panels. Additionally, you can also upgrade our boxed eave metal garage buildings with 12-gauge frames.
This metal garage comes with a roll-up garage door of the size 10′ x 10′. This garage door is among the more massive metal garage doors we offer with our prefab metal garages.
It provides sufficient clearance height for small to medium vehicles as well as for heavy-duty equipment. The featured walk-in door comes in handy for quick and ordinary access into the building.
What’s so great about our metal buildings is, if you don’t like any of the features, you can customize them. From the size to the color combination, we allow our customers to choose every feature of their metal garages. If you need any guidance on which features to pick, you can contact our customer service.
Specifications
Front End Back End Right Side Left Side
- Fully enclosed in Horizontal orientation
- Panel Color: Pebble Beige
- L-Trim on Corners
- Corner’s L-Trim Color: Slate Blue
- One 10′ x 10′ Garage Doors
- L – trim on Garage Doors
- Garage Door’s L-Trim Color: Slate Blue
- Fully enclosed in Horizontal orientation
- Panel Color: Pebble Beige
- Fully enclosed in Horizontal orientation
- One 36″ x 80″ Walk-In-Door
- J – trim on Walk-In-Door
- Walk-In-Door’s J-trim Color:
- Panel Color: Pebble Beige
- Fully enclosed in Horizontal orientation
- Panel Color: Pebble Beige
Option/Upgrade Available For all ENDs and SIDEs.
- Vertical siding
- Certified/non-certified gables
- Fully enclosed in vertical/horizontal siding
- Walk-in doors
- Garage doors
- Frameouts
- Windows
- Certification (for main section/lean-to’s)
- Colors (free)
- Wainscot (available in vertical/horizontal orientation)
- 12 gauge steel
- Colored screws
- Insulation
- 45-degree angles on frameouts













