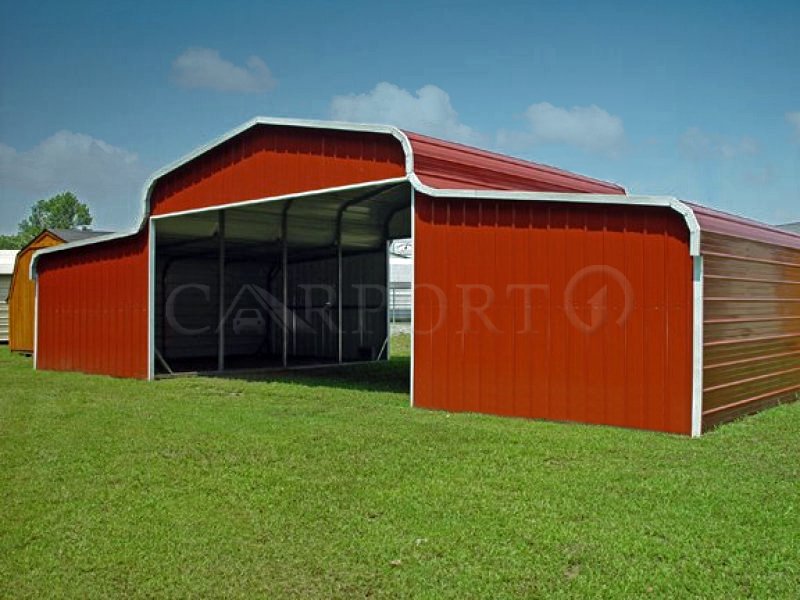Regular horse barn building kits are among the most inexpensive prefab metal buildings that we have for sale at Carport1. The featured metal barn is 44’W x 21’L x 9’H in size and thus has a floor area of about 1050 sq. ft. for the secure storage of your valuables.
This horse metal barn is made with the same high-quality galvanized steel as all of our other metal barns, which means that the metal barn can endure the elements for a great number of years.
Plus, the use of steel components also makes the metal barn incredibly flexible so that you can utilize as animal or vehicles shelter, storage sheds, metal barn homes, etc.
Features of 44×21 Regular Horse Barn
The raised main (20’W x 21’L x 9’H) aisle of this metal barn has gables at both ends that are laid vertically; each side is covered with a 1.5’W horizontal metal barn siding.
In addition, the gables, for better protection of your storage, also act to refine the style of the barn. If you want to enhance the looks of your prefab metal building, why not decorate them with metal barn stars?
The lean-tos flanking the main section are 12’W x 21’L x 6’H and are entirely enclosed; the ends are covered with vertical metal panels while the sides are covered with horizontally oriented metal barn sidings.
Feed, hay, and other stuff that need to remain absolutely dry and protected from the weather can be stored under these lean-tos. Also, by adding metal barn doors, walk-in doors, or frame-outs, you can make these sections more accessible.
One of the most prominent features of our regular metal horse barn building kits is their roof style. This metal barn also comes with that curve-edged roofline. Unlike the A-frame roofs, the bows are bent into the shape instead of being welded onto the legs.
Regular roofs are a great option for mild weather conditions. However, you should upgrade to an A-framed roof for more severe elements. The 14-gauge tubular framing lends the metal barn its remarkable structural strength. As a guarantee, we have certified this regular metal barn kit against heavy weather loads.
Specifications
- 20′ Wide x 21′ Length x 9′ Height
- Certified
Front End Back End Right Side Left Side
- Certified Gable in Vertical orientation
- Gable Color: Barn Red
- L-Trim under Gable
- Gable’s L-Trim Color: White
- Certified Gable in Vertical orientation
- Gable Color: Barn Red
- L-Trim under Gable
- Gable’s L-Trim Color: White
- 1.5′ wide x 21′ Long Horizontal Orientation Panel
- Panel Color: Barn Red
- 1.5′ wide x 21′ Long Horizontal Orientation Panel
- Panel Color: Barn Red
Left Lean To
- 12′ Wide x 21′ Length x 6′ Height
- Certified
Front End Back End Right Side Left Side
- Fully enclosed in Vertical orientation
- Panel Color: Barn Red
- L-Trim on Corners
- Corner’s L-Trim Color: White
- Fully enclosed in Vertical orientation
- Panel Color: Barn Red
- L-Trim on Corners
- Corner’s L-Trim Color: White
- Attached to Right Side of the Main Section
- Fully enclosed in Horizontal orientation
- Panel Color: Barn Red
Option/Upgrade Available For all ENDs and SIDEs.
- Vertical siding
- Certified/non-certified gables
- Fully enclosed in vertical/horizontal siding
- Walk-in doors
- Garage doors
- Frameouts
- Windows
- Certification (for main section/lean-to’s)
- Colors (free)
- Wainscot (available in vertical/horizontal orientation)
- 12 gauge steel
- Colored screws
- Insulation
- 45-degree angles on frameouts













