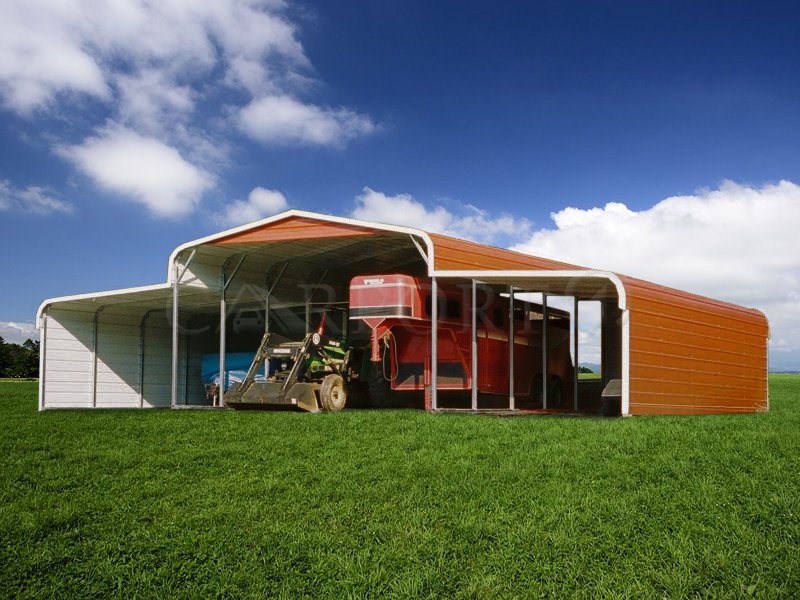A Regular Roof Horse Barn that equips your belongings with necessary protection against various weather conditions, everything from harsh sun exposure to precipitation. The open ends of this metal barn lend a sense of openness to the building and also allow for quick access.
The barn is 44’W x 21’L x 10’H in size, and thus, is spacious enough to accommodate your agricultural storage needs. With this prefab metal barn, more than 850 Sq – Ft. of floor area is available for your use.
What people seem to love about our regular metal barn buildings, above anything else, is their affordability. That is no different for this regular horse barn either.
Features of 44×21 Regular Roof Horse Barn
The metal framework of this barn has 14-gauge steel tubes. Because these steel tubes are galvanized, they will remain rust free for a very long period. Unlike the A-framed roofs, regular roofs have curved edges, though.
The horizontal panels of the roof also help to reduce the cost of the building. If the weather of your place gets brutal at times, then it is better to upgrade to A-framed metal barn buildings with vertical roof panels.
The 20′ wide raised central aisle of the featured metal barn has gables at both ends for better protection. These gables also refine aesthetics. This section of the barn has plenty of room to accommodate heavy vehicles and equipment.
You can even house tractors, small boats, and trailer within the roof of this central section. The side lean-tos are 12′ wide and are left open at the ends but are fully enclosed at the furthest side with horizontal metal barn sidings. You can utilize these portions of the metal barn to store hay, the feed of your livestock, smaller equipment, etc.
There are various upgrades that we offer with this metal barn. The 12-gauge tubular framing upgrade adds extra strength to your metal barn. The full enclosure with horizontal/vertical metal panels increases the coverage for your barn and better shelters your valuables.
Other customization options are also available which can help you design the metal barn as per your requirements. For the record, this prefab metal barn is one of our certified units.
Specifications
- 20′ Wide x 21′ Length x 10′ Height
- Certified
Front End Back End Right Side Left Side
- Certified Gable in Horizontal orientation
- Gable Color: Barn Red
- L-Trim on Corners
- Corner’s L-Trim Color: White
- Certified Gable in Horizontal orientation
- Gable Color: Barn Red
- L-Trim on Corners
- Corner’s L-Trim Color: White
- 1.5′ wide x 21′ Long Horizontal Orientation Panel
- Panel Color: Barn Red
- 1.5′ wide x 21′ Long Horizontal Orientation Panel
- Panel Color: Barn Red
Left Lean To
- 12′ Wide x 21′ Length x 7′ Height
- Certified
Front End Back End Right Side Left Side • Panel Color: Barn Red
- Open
- Open
- Attached to Right Side of the Main Section
- Fully enclosed in Vertical orientation
Option/Upgrade Available For all ENDs and SIDEs.
- Vertical siding
- Certified/non-certified gables
- Fully enclosed in vertical/horizontal siding
- Walk-in doors
- Garage doors
- Frameouts
- Windows
- Certification (for main section/lean-to’s)
- Colors (free)
- Wainscot (available in vertical/horizontal orientation)
- 12 gauge steel
- Colored screws
- Insulation
- 45-degree angles on frameouts













