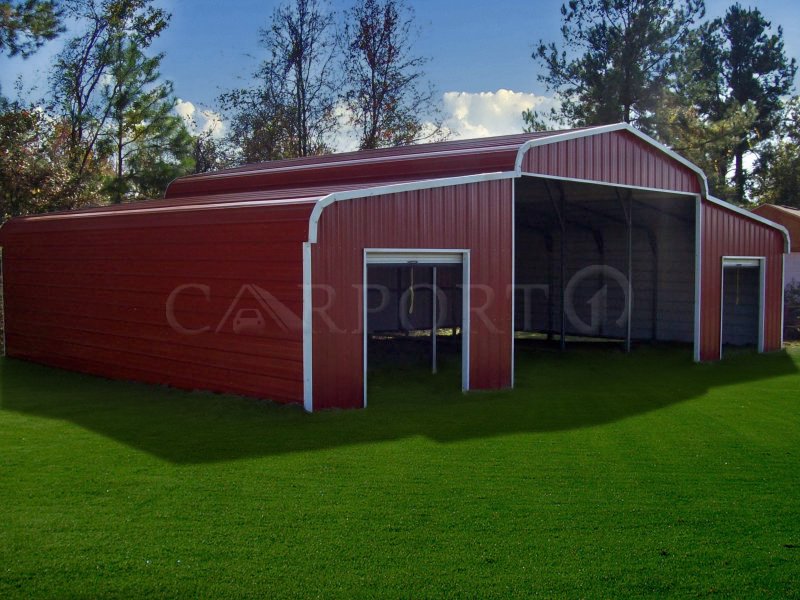The featured product is one of our regular Steel Horse Shelters. It has a dimension of 42’W x 26’L x 9’H. With these dimensions, the metal barn can be used for many applications, everything from feed and hay storage to sheltering farm vehicles and livestock. You can utilize the 1050 Sq – Ft of floor area as metal barn homes or offices, workshops, etc. with the suitable customization.
Our regular metal barn buildings are well-known for their low price tags. But what people may not know is that they are as strong and durable as they are affordable. This metal barn will last you at least a couple of decades if you provide it a little bit of maintenance.
Features of 42×26 Steel Horse Shelter
The durability and strength of this metal barn come from its 14-gauge tubular framework. Also, we have galvanized the steel frames to increase its resistance to corrosion.
The roof of this farm storage has rounded edges and horizontal roof panels as our other regular metal barn buildings. This type of roof is ideal for places that experience heavy precipitation or strong winds very rarely. For the record, the A-framed roofs are better for harsher elements.
The 18’W x 26’L x 9’H raised aisle is at the center, and the 12’W x 26’L x 6’H lean-tos flank the main walkway on both sides of your farm storage building. The center isle of this shelter features a fully closed back and gabled front end.
Furthermore, the lean-tos are more secure since they are fully enclosed. The front and back ends of these sections have vertical metal barn sidings for greater strength. Also, for the movement of smaller vehicles and equipment, we’ve provided two metal barn doors of 6’x6′ dimension, one on each front end of the lean-tos.
These metal barn doors also make the storage of your belongings more secure. And nonetheless, this farm storage is a certified unit; and we’ve designed it to withstand specific weather loads of your place.
Specifications
- 18′ Wide x 26′ Length x 9′ Height
- Certified
Front End Back End Right Side Left Side
- Certified Gable in Vertical orientation
- Gable Color: Cardinal Red
- L-Trim under Gable
- Gable’s L-Trim Color: White
- Fully enclosed in Vertical orientation
- Panel Color: Cardinal Red
- L-Trim on Corners
- Corner’s L-Trim Color: White
- 1.5′ wide x 26′ Long Horizontal Orientation Panel
- Panel Color: Cardinal Red
- 1.5′ wide x 26′ Long Horizontal Orientation Panel
- Panel Color: Cardinal Red
Left Lean To
- 12′ Wide x 26′ Length x 8′ Height
- Certified
Front End Back End Right Side Left Side
- Fully enclosed in Vertical orientation
- Panel Color: Cardinal Red
- L-Trim on Corners
- Corner’s L-Trim Color: White
- One 6’x 6′ Garage Doors
- L-trim on Garage Doors
- Garage Door’s L-Trim Color: White
- Fully enclosed in Vertical orientation
- Panel Color: Cardinal Red
- L-Trim on Corners
- Corner’s L-Trim Color: White
- Attached to Right Side of the Main Section
- Fully enclosed in Horizontal orientation
- Panel Color: Cardinal Red
Option/Upgrade Available For all ENDs and SIDEs.
- Vertical siding
- Certified/non-certified gables
- Fully enclosed in vertical/horizontal siding
- Walk-in doors
- Garage doors
- Frameouts
- Windows
- Certification (for main section/lean-to’s)
- Colors (free)
- Wainscot (available in vertical/horizontal orientation)
- 12 gauge steel
- Colored screws
- Insulation
- 45-degree angles on frameouts













