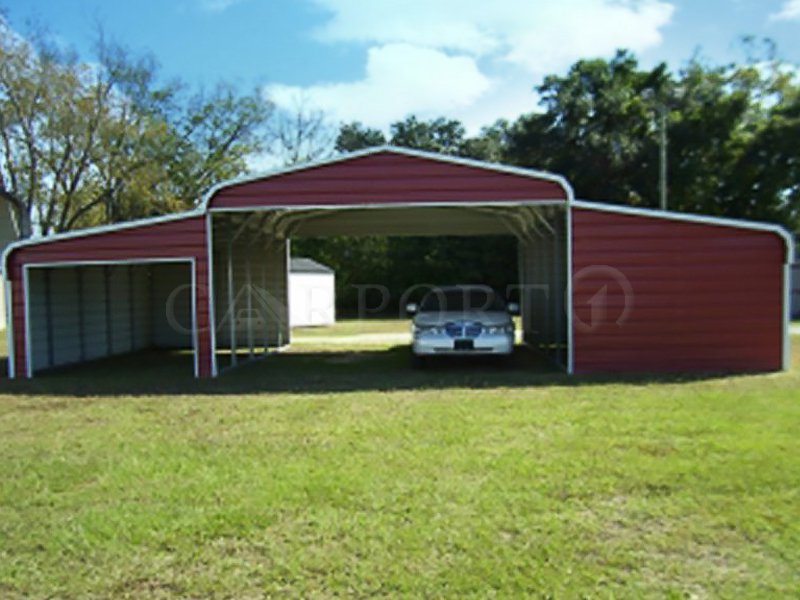With our Horse Barn Building, sheltering your livestock and other farm storage is easy and efficient. The pictured metal barn comes in a size of 44’W x 26’L x 10’H.
The 1050 Sq. Ft of floor area that the metal barn creates is versatile and can be used for different purposes. More than that, you can buy this metal barn at a bargain since our regular metal barns are incredibly affordable to purchase.
This metal barn is structurally very robust and able to resist harsh elements for many years, and possibly decades. Even with minimum upkeep, this metal barn will last longer than wooden pole barns.
Features of 44×26 Horse Barn Building
The central aisle of the barn is 20’W x 26’L x 10’H and has gables on both ends. We have installed L-trims under the gables for decoration as well as safety. Also, you can hang metal barn stars on these gables to give the metal barn that rustic American feel.
The lean-tos are enclosed with horizontal metal barn siding on the three sides. The side of the lean-tos that is fixed to the main section is left open. These lean-tos are 12’W x 26’L x 7’H in dimension.
The left lean-to has a frame-out at the front end for roll-up metal barn doors. This type of frame-outs allows for smooth movement of vehicles and equipment in and out of the Horse Barn Building.
With the purchase of this metal barn, you will get a certification, which guarantees that the prefab steel structure will stand up to specific weather loads. Furthermore, you can increase the structural strength of this horse metal barn by upgrading from 14-gauge tubular framing to the higher strength 12-gauge frames.
The default roof style for this prefab metal barn is regular roof style with the rounded-edge roofline, great for shielding mild weather. Options for choosing the boxed eave or vertical roof style is also available, though. and for the record, the A-framed roof is much stronger and is more suited to handling weather abuse. So, you can keep this in mind and go with whatever you want on your steel structure.
Specifications
- 20′ Wide x 26′ Length x 10′ Height
- Certified
Front End Back End Right Side Left Side
- Certified Gable in Horizontal orientation
- Gable Color: Merlot
- L-Trim under Gable
- Gable’s L-Trim Color: White
- Certified Gable in Horizontal orientation
- Gable Color: Merlot
- L-Trim under Gable
- Gable’s L-Trim Color: White
- 1.5′ wide x 26′ Long Horizontal Orientation Panel
- Panel Color: Merlot
- 1.5′ wide x 26′ Long Horizontal Orientation Panel
- Panel Color: Merlot
Left Lean To
- 12′ Wide x 26′ Length x 7′ Height
- Certified
Front End Back End Right Side Left Side
- Fully enclosed in Horizontal orientation
- Panel Color: Merlot
- L-Trim on Corners
- Corner’s L-Trim Color: White
- One FrameOut for Garage Door
- L-Trim on FrameOut
- FrameOut’s L-Trim Color: White
- Fully enclosed in Horizontal orientation
- Panel Color: Merlot
- L-Trim on Corners
- Corner’s L-Trim Color: White
- Attached to Right Side of the Main Section
- Fully enclosed in Horizontal orientation
- Panel Color: Merlot
Option/Upgrade Available For all ENDs and SIDEs.
- Vertical siding
- Certified/non-certified gables
- Fully enclosed in vertical/horizontal siding
- Walk-in doors
- Garage doors
- Frameouts
- Windows
- Certification (for main section/lean-to’s)
- Colors (free)
- Wainscot (available in vertical/horizontal orientation)
- 12 gauge steel
- Colored screws
- Insulation
- 45-degree angles on frameouts













