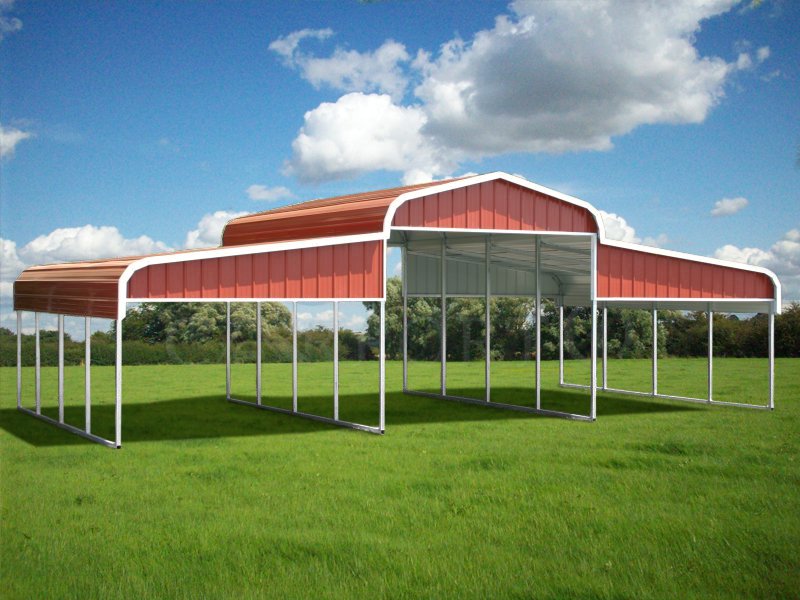One of our Regular Horse Barns, the featured product is much preferred by our customers due to its cost-effectiveness as well as its durability. This 36’W x 21’l X 10’H metal barn has more of an open design. It allows straightforward access to your belongings.
This type of design of our metal barn is perfect as a shelter for horses and other livestock, farm vehicles, etc. Additionally, these buildings also offer incredible flexibility for various applications.
Besides farm storage, you can use the metal barn as outdoor workshops, picnic shades, and so much more. You will not get the same kind of versatility from conventional pole barns.
Features of 36×21 Regular Horse Barns
This metal barn features a raised central aisle and comes with a regular roof style. Regular roof style differs from the A-framed roofs in that the bows of the regular roof are bent to give a more curved roofline.
The roof panels are in a horizontal orientation along the length of this prefab metal barn. Perfect for sheltering valuables from mild elements, this type of structures will require much maintenance and cleaning after heavy precipitations. However, A-framed roofs options are also available with this metal barn as for harsher weather.
The lack of metal barn sidings on the front and the side of the barn lends a sense of openness to the entire structure. The main section of the barn that is slightly raised above the lean-tos. It has a dimension of 12’W x 21’L x 10’H.
Meanwhile, the lean-tos on both sides of the section are each 12’W x 21’L x 7’H. All parts of the barn have vertical gables on the ends and are completely open on the sides. The gables add protection to your valuables and structural strength to the featured product.
Nonetheless, they also act to refine the overall style of the prefab metal building. The perfect accessories for these gables are metal barn stars which you can easily find in the market. You can also add panels to the sides and ends to increase the coverage.
Specifications
- 12′ Wide x 21′ Length x 10′ Height
- Certified
Front End Back End Right Side Left Side
- Gable in Vertical orientation
- Gable Color: Barn Red
- Corner-Trim on Corners
- Corner’s Corner-Trim Color: White
- Gable in Vertical orientation
- Gable Color: Barn Red
- Corner-Trim on Corners
- Corner’s Corner-Trim Color: White
- Open
- Open
Left Lean To
- 12′ Wide x 21′ Length x 7′ Height
- Certified
Front End Back End Right Side Left Side
- Gable in Horizontal orientation
- Gable Color: Barn Red
- L-Trim on Corners
- Corner’s L-Trim Color: White
- Gable in Horizontal orientation
- Gable Color: Barn Red
- L-Trim on Corners
- Corner’s L-Trim Color: White
- Attached to Right Side of the Main Section
- Open
Option/Upgrade Available For all ENDs and SIDEs.
- Vertical siding
- Certified/non-certified gables
- Fully enclosed in vertical/horizontal siding
- Walk-in doors
- Garage doors
- Frameouts
- Windows
- Certification (for main section/lean-to’s)
- Colors (free)
- Wainscot (available in vertical/horizontal orientation)
- 12 gauge steel
- Colored screws
- Insulation
- 45-degree angles on frameouts













