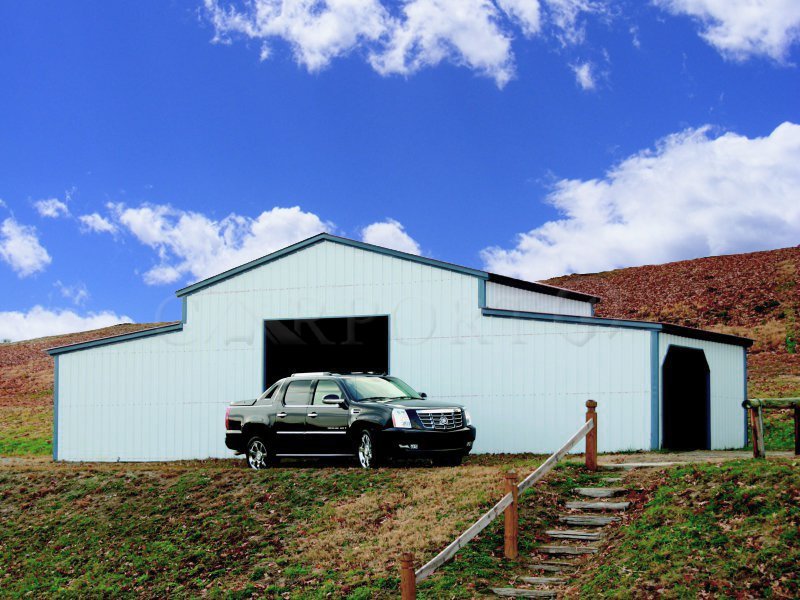A metal barn/Steel Storage Structure provides your valuables with utmost safety from the elements and complete security against thieves, vandals, etc. In addition, the traditional pole barns cannot match the structural strength and durability of our Carolina metal barns.
The metal structure comes with a dimension of 48’W x 21’L x 12’H. It has more than 950 Sq – Ft. of floor area that you can use for your agricultural storage. Not only is this barn ideal for storage but you can also use it as metal barn homes, workshop buildings, etc.
Features of 48×21 Carolina Metal Barn (Steel Storage Structure)
The reason why this metal barn is robust is the combination of the roof style and the fully enclosed nature. The roofs of our Carolina metal barn buildings feature an A-framed roof structure with either horizontal or vertical panels.
This particular metal barn comes with the vertical roof style. The advantage of having a vertical roof is that it is sturdier and needs lower-maintenance than the horizontal roof style.
Furthermore, this metal barn is fully enclosed with vertically oriented metal barn siding. The main raised aisle of the barn has a size of 24’W x 21’L x 12’H. Also, it has a garage door frame-out for easier access.
With this type of frame-outs, you can install roll-up metal barn doors or sliding metal barn doors of your own choice at a later date. We also offer options to add other openings. E.g., You can add garage barn doors, walk-in doors, windows, and extra frame-outs as per your convenience.
Due to the strength of this metal barn, it is ideal for places that get heavy precipitation or strong winds. As an assurance of the endurance, we have certified this prefab metal barn against heavy wind and snow loads.
And nonetheless, if any of the features are not what you were looking you, you can customize the barn to fit your exact storage requirements.
Specifications
- 24′ Wide x 21′ Length x 12′ Height
- Certified
Front End Back End Right Side Left Side
- Fully enclosed in Vertical orientation
- Panel Color: White
- Outside Corner-Trim on Corners
- Corner’s Corner-Trim Color: Slate Blue
- One FrameOut For Garage Door
- L-Trim on One FrameOut
- FrameOut’s L-Trim Color: Slate Blue
- Fully enclosed in Vertical orientation
- Panel Color: White
- Outside Corner-Trim on Corners
- Corner’s Corner-Trim Color: Slate Blue
- 1.5′ wide x 21′ Long Vertical Orientation Panel
- Panel Color: White
- 1.5′ wide x 21′ Long Vertical Orientation Panel
- Panel Color: White
Left Lean To
- 12′ Wide x 21′ Length x 8′ Height
- Certified 140 MPH/30 PSF
Front End Back End Right Side Left Side
- Fully enclosed in Vertical orientation
- Panel Color: White
- Outside Corner-Trim on Corners
- Corner’s Corner-Trim Color: Slate Blue
- Fully enclosed in Vertical orientation
- Panel Color: White
- Corner-Trim on Corners
- Corner’s Corner-Trim Color: Slate Blue
- Attached to Right Side of the Main Section
- Fully enclosed in Vertical orientation
- Panel Color: White
Option/Upgrade Available For all ENDs and SIDEs.
- Vertical siding
- Certified/non-certified gables
- Fully enclosed in vertical/horizontal siding
- Walk-in doors
- Garage doors
- Frameouts
- Windows
- Certification (for main section/lean-to’s)
- Colors (free)
- Wainscot (available in vertical/horizontal orientation)
- 12 gauge steel
- Colored screws
- Insulation
- 45-degree angles on frameouts













