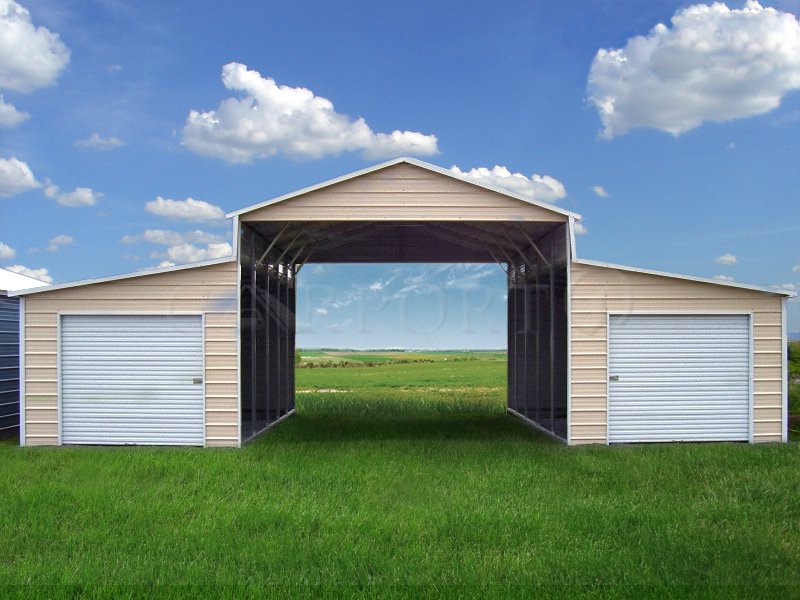Raised Center Aisle Barn at Carport1 are not just structurally strong and durable but they also offer great curb appeal. Additionally, they are incredibly versatile so that a single metal barn can have numerous uses.
In almost every sense, these metal barn kits are better than the wooden pole barns kits. These structures do not require much maintenance and are less vulnerable to damage caused by the elements.
This featured metal barn measures a total of 42’W x 26’L x 12’H. It also offers more than 1100 sq. ft. of floor area that you can use.
Features of 42 x 26 Raised Center Aisle Barn, Equipment Storage
Raised Center Aisle Barn are recognized by their the drop-down A-framed roof structure. The central aisles of these metal barn kits are taller than the side lean-tos.
It features a boxed eave roof style, but the barn can be upgraded with a vertical roof. The main aisle of the barn is gabled on the ends and is partially enclosed on the sides with 1.5’W x 26’L metal barn siding.
This portion of the prefab metal barn is 18′ in width. The lean-to’s of the metal barn is 12′ in width and are open on the sides attached to the central aisle. On all the other three sides the lean-to’s are completely enclosed with horizontally oriented metal barn siding.
Due to the roof style and partial coverage of the metal barn, we recommend this product in areas with moderate weather conditions.
The featured metal barn is also provided with two 9′ x 8′ roll-up metal doors on each of the front end of the lean-tos. These metal barn doors are perfect for the movement of smaller vehicles, like cars, trucks, and equipment, other belongings, etc.
Also, this metal has been certified to resist wind loads up to 140 MPH and snow loads up to 30 PSF. With our Raised Center Aisle Barn, you can customize all the features of the structure that you do not like; everything from the dimension of the barn to the colors, it all depends on your choice.
Specifications
- 18′ Wide x 26′ Length x 12′ Height
- Certified
Front End Back End Right Side Left Side
- Certified Gable in Horizontal orientation
- Gable Color: Pebble Beige
- L-Trim on Corners
- Corner’s L-Trim Color: White
- Certified Gable in Horizontal orientation
- Gable Color: Pebble Beige
- L-Trim on Corners
- Corner’s L-Trim Color: White
- 1.5′ wide x 26′ Long Horizontal Orientation Panel
- Panel Color: Pebble Beige
- 1.5′ wide x 26′ Long Horizontal Orientation Panel
- Panel Color: Pebble Beige
Left Lean To
- 12′ Wide x 26′ Length x 7′ Height
- Certified
Front End Back End Right Side Left Side
- Fully enclosed in Horizontal orientation
- Panel Color: Pebble Beige
- L-Trim on Corners
- Corner’s L-Trim Color: White
- One 9’x 8′ Garage Doors
- L-trim on Garage Doors
- Garage Door’s L-Trim Color: White
- Fully enclosed in Horizontal orientation
- Panel Color: Pebble Beige
- L-Trim on Corners
- Corner’s L-Trim Color: White
- Attached to Right Side of the Main Section
- Fully enclosed in Horizontal orientation
- Panel Color: Pebble Beige
Option/Upgrade Available For all ENDs and SIDEs.
- Vertical siding
- Certified/non-certified gables
- Fully enclosed in vertical/horizontal siding
- Walk-in doors
- Garage doors
- Frameouts
- Windows
- Certification (for main section/lean-to’s)
- Colors (free)
- Wainscot (available in vertical/horizontal orientation)
- 12 gauge steel
- Colored screws
- Insulation
- 45-degree angles on frameouts













