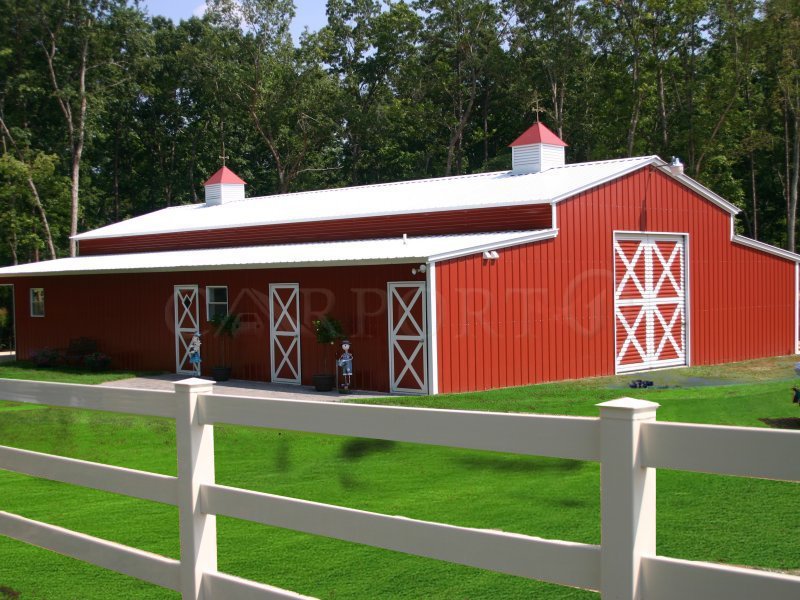The featured metal storage barn building stands at a massive size of 44’W x 41’L x 12’H. And it offers more than 1700 sq. ft of usable floor area. Our metal barn building kits can take care of all your agricultural storage requirements. But do not limit a great metal barn to just storing your farm valuables; it can be used for other different purposes.
The incredible flexibility of this structure allows the structure to be used as workshop buildings, metal barn homes, commercial warehouses, recreational centers, etc. So, why bother yourself with the high-maintenance pole barns when you can purchase structurally robust and durable metal barn kits?
Features of 44 x 41 Metal Storage Barn Buildings Kits
This metal storage barn building comes with an A-framed vertical roof; it is fully enclosed in vertical metal sidings. The advantage of the vertical roof and wall panels is that they are stronger than the horizontal panel. Hence, the structure can handle greater weather loads and more.
Vertical roofs are also provided with extra structural elements, like the hat channels, ridges caps, etc. Plus, the roof panels do not let water, snow, and debris stand on it for a long time. In general, it means vertical roofed metal barn kits do not require much maintenance.
The raised aisle section of this metal barn building has a size of 20’W x 41’L x 12’H. That means it is more than enough to house your tractors and other heavy-duty equipment. One of our 10′ x 10′ metal barn doors is installed on the front end of this section; it allows for smooth movement for those large vehicles and machinery.
The side lean-tos of this prefab barn are also fully enclosed to give your belongings the utmost security. The outermost sides of both of these lean-tos are equipped with two 30″ x 30″ windows as sources of natural daylight and ventilation into the building. In addition to that, the outermost side of the left lean-to also has three 36″ x 80″ walk-in doors for normal operations.
Certification is provided with this metal barn which guarantees that it can withstand heavy weather loads up to 140 MPH/30 PSF. Also, upgrading the tubular framing, adding extra openings or frame-outs, choosing the color combination, etc are some of the options we offer with this metal storage barn.
Specifications
- 20′ Wide x 41′ Length x 12′ Height
- Certified
Front End Back End Right Side Left Side
- Fully enclosed in Vertical orientation
- Panel Color: Barn Red
- Corner-Trim on Corners
- Corner’s Corner-Trim Color: White
- One 10’x 10′ Garage Doors
- L-trim on Garage Doors
- Garage Door’s L-Trim Color: White
- Fully enclosed in Vertical orientation
- Panel Color: Barn Red
- Corner-Trim on Corners
- Corner’s Corner-Trim Color: White
- 1.5′ wide x 41′ Long Horizontal Orientation Panel
- Panel Color: Barn Red
- 1.5′ wide x 41′ Long Horizontal Orientation Panel
- Panel Color: Barn Red
- 12′ Wide x 41′ Length x 9′ Height
- Certified
Left Lean To
Front End Back End Right Side Left Side
- Fully enclosed in Vertical orientation
- Panel Color: Barn Red
- Corner-Trim on Corners
- Corner’s Corner-Trim Color: White
- Fully enclosed in Vertical orientation
- Panel Color: Barn Red
- Corner-Trim on Corners
- Corner’s Corner-Trim Color: White
- Attached to Right Side of the Main Section
- Fully enclosed in Horizontal orientation
- Panel Color: Barn Red
- Two 30″ x 30″ Window
- J – trim on the window
- Window’s J – trim Color: White
- Three 36″ x 80″ Walk-In-Door
- J – trim on Walk-In-Door
- Walk-In-Door’s J-trim Color: White
Option/Upgrade Available For all ENDs and SIDEs.
- Vertical siding
- Certified/non-certified gables
- Fully enclosed in vertical/horizontal siding
- Walk-in doors
- Garage doors
- Frameouts
- Windows
- Certification (for main section/lean-to’s)
- Colors (free)
- Wainscot (available in vertical/horizontal orientation)
- 12 gauge steel
- Colored screws
- Insulation
- 45-degree angles on frameouts













