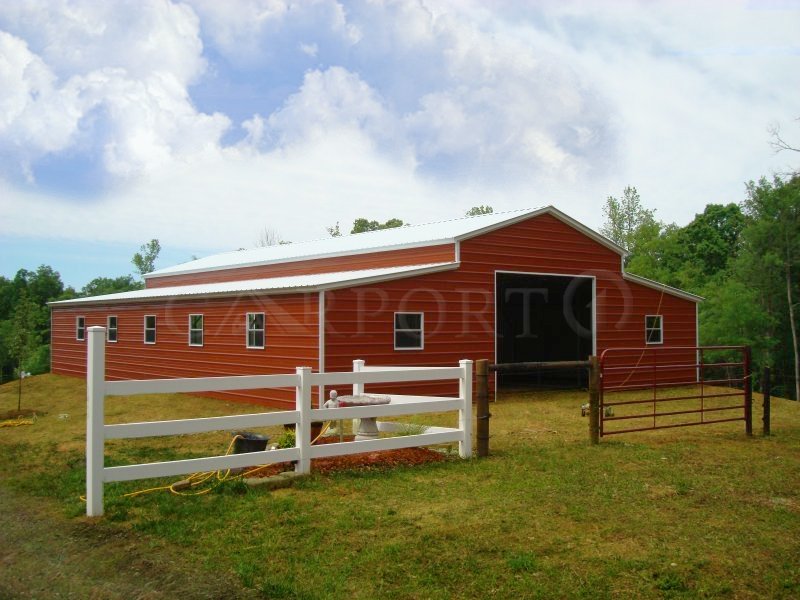Metal storage buildings are for people who are looking to provide their belongings with a durable shelter for their valuables. With a dimension of 42’W x 41’L x 12’H, the featured metal barn creates more than 1650 sq. ft floor area.
Metal barn kits of such large dimensions are incredibly flexible. That is why you can use this metal barn for more than agricultural storage. Perfect as metal barn homes, commercial warehouses, and workshop buildings, these kits are more versatile than the traditional pole barns.
Features of 42 x 41 Carolina Barn/Metal Storage Building Kits
The A-framed roof of this metal barn kits comes with a vertical roof style which is much stronger than the horizontal roof. Besides the structural strength, a vertical roofed building is also beneficial in the sense that they require less maintenance.
The featured metal barn is fully enclosed in horizontal metal barn sidings. This coverage along with the vertical roof is what makes the barn safe and secure against all kinds of threats. The central structure of this metal barn, which measures 18’W x 41’L x 12’H, is raised above the side lean-tos.
This spacious section of the metal barn has enough room to house larger vehicles and equipment, tractors, even boats, trailers, etc. The frame-outs provided at the front and back end also allow for the movement of such large machinery. If you don’t want any risks with the security of your valuables, you can fix sliding barn doors later on.
The 12’W x 31’L x 8’H lean-to’s, that flank the main section, are ideal for sheltering smaller stuff. Each of the lean-tos has five windows on the sides not fixed to the main section; there’s one window at the front end, and one at the back.
Nonetheless, when we say our metal kits are strong and durable, you don’t have to take our word for it. To back up that claim, we have certified this metal barn to meet or exceed the building requirements of your place.
Specifications
- 18′ Wide x 41′ Length x 12′ Height
- Certified
Front End
- Fully enclosed in Horizontal orientation
- Panel Color: Cardinal Red
- L-Trim on Corners
- Corner’s L-Trim Color: White
- One FrameOut
- L-Trim on FrameOut
- FrameOut’s L-Trim Color: White
Back End
- Fully enclosed in Horizontal orientation
- Panel Color: Cardinal Red
- L-Trim on Corners
- Corner’s L-Trim Color: White
- One FrameOut
- L-Trim on FrameOut
- FrameOut’s L-Trim Color: White
Right Side
- 1.5′ wide x 41′ Long Horizontal Orientation Panel
- Panel Color: Cardinal Red
Left Side
- 1.5′ wide x 41′ Long Horizontal Orientation Panel
- Panel Color: Cardinal Red
Left Lean To
- 12′ Wide x 41′ Length x 8′ Height
- Certified
Front End
- Fully enclosed in Horizontal orientation
- Panel Color: Cardinal Red
- L-Trim on Corners
- Corner’s L-Trim Color: White
- One 30″ x 30″ Window
- J – trim on window
- Window’s J – trim Color: White
Back End
- Fully enclosed in Horizontal orientation
- Panel Color: Cardinal Red
- L-Trim on Corners
- Corner’s L-Trim Color: White
- One 30″ x 30″ Window
- J – trim on window
- Window’s J – trim Color: White
Right Side
- Attached to Right Side of the Main Section
Left Side
- Fully enclosed in Horizontal orientation
- Panel Color: Cardinal Red
- Five 30″ x 30″ Window
- J – trim on the window
- Window’s J – trim Color: White
Option/Upgrade Available For all ENDs and SIDEs.
- Vertical siding
- Certified/non-certified gables
- Fully enclosed in vertical/horizontal siding
- Walk-in doors
- Garage doors
- Frameouts
- Windows
- Certification (for main section/lean-to’s)
- Colors (free)
- Wainscot (available in vertical/horizontal orientation)
- 12 gauge steel
- Colored screws
- Insulation
- 45-degree angles on frameouts













