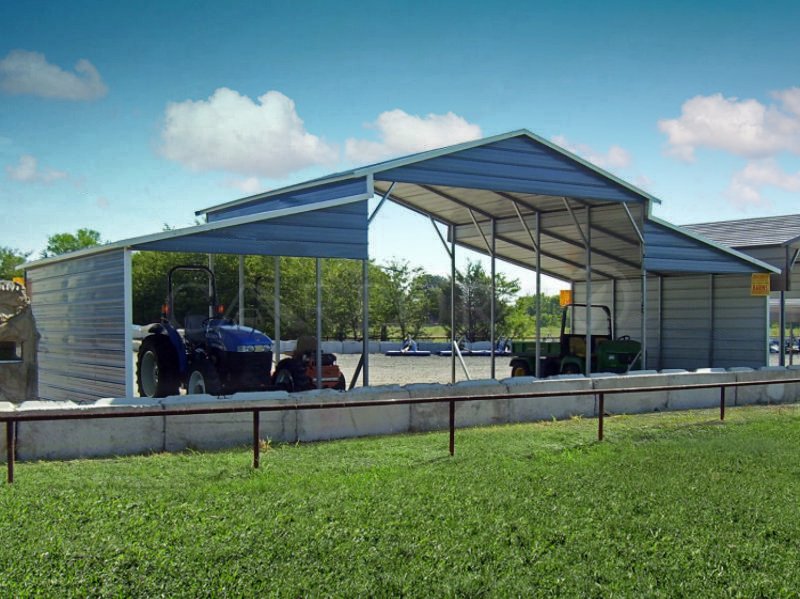Our Carolina metal barn buildings are popular among customers who want a long-lasting and affordable shelter which can effectively shield their valuables from the elements.
We make these metal barn kits with high-strength galvanized steel. This ensures that the structures last a significant number of years. Without a doubt, our metal barns are much durable than the wooden pole barns.
Plus, our prefab metal barns also save you the trouble of frequent maintenance. The featured metal barn is one of our Carolina or raised central aisle metal barns, available with A-framed roofs. The 42’W x 21’L x 12’H metal barn provides more than 800 Sq — Ft. of covered storage space.
Features of 42×21 Carolina Metal Barn Buildings
This metal barn has somewhat of an open shelter design mainly because of its partial enclosure. The design is what makes this prefab metal barn more convenient and accessible. Meanwhile, it also protects your storage from various weather conditions. The 18′ wide central aisle of the barn, raised above the lean-tos, is gabled at both ends.
The 12’W x 21’L x 8’H lean-tos of the metal barn also have gables on both ends. In addition to adding to the overall strength and performance of these prefab metal buildings, the gables also act to refine their aesthetics.
If you want, you can enhance the looks of this metal barn further by decorating the gables with metal barn stars. The lean-tos provide extra coverage with the side walls that have full coverage of horizontal metal barn sidings.
The A-framed roof structure featured on this metal barn complements the roofline of traditional American houses. This metal barn comes with a boxed eave roof style where the roof panels run along the length of the structure.
The primary advantage of a horizontal roof style is that it helps to bring down the total cost of the building. But this roof style is not ideal for areas that experience heavy rainfalls or strong winds.
In those places, we recommend that our customers choose the vertical roof style. If possible, you should also fully enclose the metal barn.
Specifications
- 18′ Wide x 21′ Length x 12′ Height
- Certified
Front End Back End Right Side Left Side
- Gable in Horizontal orientation
- Gable Color: Slate Blue
- L-Trim on Corners
- Corner’s L-Trim Color: White
- Open
- L-Trim on Corners
- Corner’s L-Trim Color: White
- 3′ wide x 21′ Long Horizontal Orientation Panel
- Panel Color: Slate Blue
- 3′ wide x 21′ Long Horizontal Orientation Panel
- Panel Color: Slate Blue













