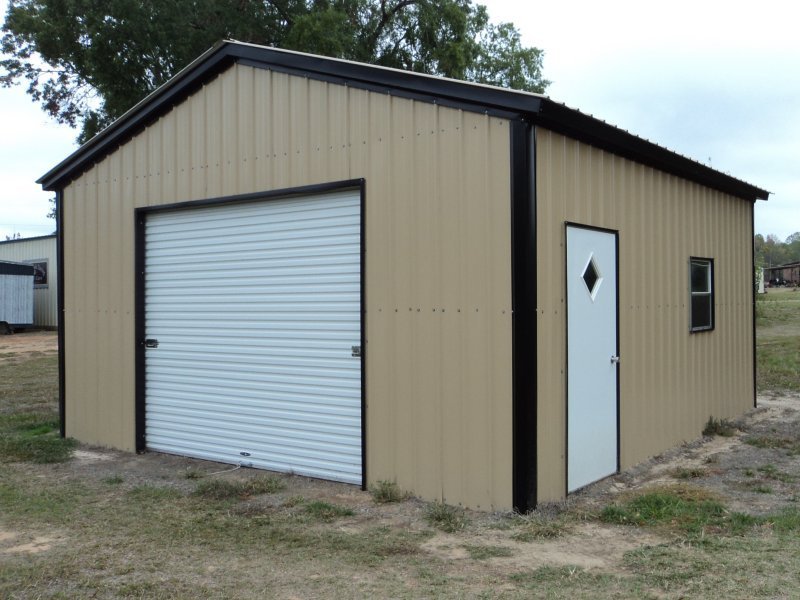Beauty combined with strength! Our vertical metal garage building kits are the ideal option for people who want to provide their vehicles and belongings the best defense against the weather and other threats, like thieves and vandals. The A-framed sloped roof our vertical metal garages has roof overhangs. Hence, they offer a conventional look that matches the style of traditional architecture.
The 20’W x 21’L x 9’H dimension of this particular vertical metal garage provides enough space to shelter a car or a truck. Also, this steel garage can even fit small boats and trailers.
Features and Upgrades of Single Car Metal Garage Buildings Kits
Our vertical metal garage buildings are well-known for their structural strength. The 14-gauge tubular framing supplies much of that structural robustness. Added components, like hat channels, ridge caps, etc. further strengthen the steel garage.
We recommend our vertical roof single car metal garages to customers who live in areas with brutal weather conditions. What’s great about these vertical metal garage buildings is that you can add to that structural strength by choosing the 12-gauge tubular framing. You can also opt to have this building as a certified unit. Our experts design our certified metal garages to meet all the weather loads of your place.
The garage door available with this metal building is of the size 10′ x 8′. Metal garage doors of these dimensions offer enough clearance height for the largest of cars, trucks and even for smaller RVs. The garage also has 30″ x 30″ windows on either side. So, you can be sure that the building remains properly-lighted and well-ventilated.
Why Choose 20 x 21 Vertical Roof Single Car Prefab Metal Garages?
It’s true that the structural strength of our vertical prefab metal garages is their primary advantage. But it is not the only reason why you should get this metal structure. For the record, the sizeable clear-spanning interior of this garage offers excellent flexibility. Hence, you can utilize the steel garage for many different purposes.
Nonetheless, you can install metal garage storage cabinets and shelves and use this garage for storage. Better yet, you can add insulation and furnishing inside the garage and use it as a workshop building, office, entertainment room, etc.
Front End Back End Right Side Left Side
- Fully enclosed in Vertical orientation
- Panel Color: Tan
- Corner-Trim on Corners
- Corner’s Corner-Trim Color: Black
- One 10’x 8′ Garage Doors
- L – trim on Garage Doors
- Garage Door’s L-Trim Color: Black
- Fully Enclosed in Vertical orientation
- Panel Color: Tan
- Corner-Trim on Corners
- Corner’s Corner-Trim Color: Black
- Fully Enclosed in Vertical orientation
- Panel Color: Tan
- One 36″ x 80″ Walk-In-Door
- J – trim on Walk-In-Door
- Walk-In-Door’s J-trim Color: Black
- One 30″ x 30″ Window
- J – trim on window
- Window’s J – trim Color: Black
- Fully Enclosed in Horizontal orientation
- Panel Color: Tan
- One 30″ x 30″ Window
- J – trim on window
- Window’s J – trim Color: Black
Option/Upgrade Available For all ENDs and SIDEs.
- Vertical siding
- Certified/non-certified gables
- Fully enclosed in vertical/horizontal siding
- Walk-in doors
- Garage doors
- Frameouts
- Windows
- Certification (for main section/lean-to’s)
- Colors (free)
- Wainscot (available in vertical/horizontal orientation)
- 12 gauge steel
- Colored screws
- Insulation
- 45-degree angles on frameouts













