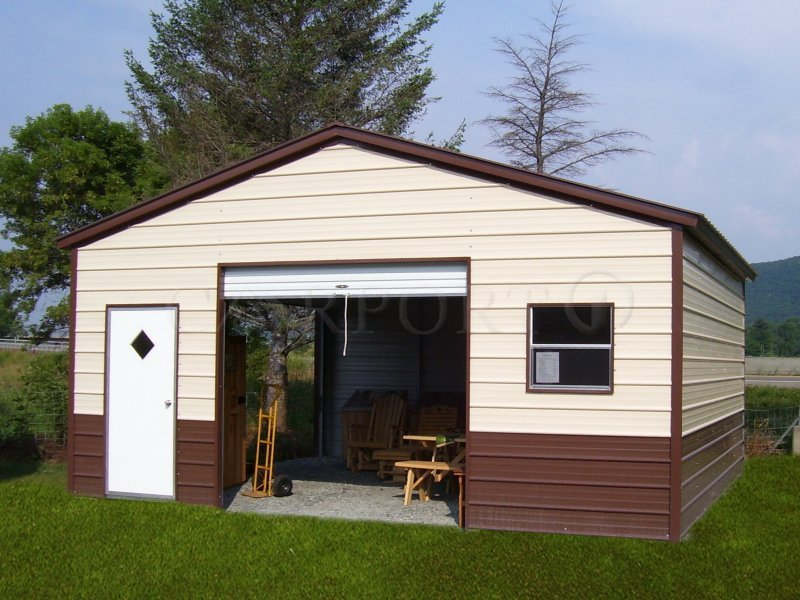A steel garage building would make a beautiful shelter for your family car, truck, and so on. The vertical roof style combined with the two-tone color combination elevates the look of the entire metal structure as well.
Another advantage that comes with owning this particular steel garage building kit is the convenience it provides. The entry from the front and the side of the prefab steel garage kit makes the garage very accessible to the users.
Additionally, our vertical metal garages are vastly superior to other constructions in terms of versatility. Most people buy this 22’W x 21’L x 9’H vertical steel garage to protect their vehicles.
But you can use this garage for other storage too, including the room for your garden tools, farm vehicles, etc. The flexibility of this structure is mainly due to its clear-spanning nature. The aesthetics of this steel garage building kit also lend itself well for any living space, art studio, and much more.
Features of 2 Car Vertical 22×21 Steel Garage Buildings Kits
The durability of this metal garage comes from its structural make-up. For the info, the 14-gauge steel tubes form the core skeleton of the metal garage buildings kit. This tubular framing is what conserves the structural integrity of the entire metal garage for a very long time.
The 14-gauge framework also supports an enclosure of metal panels. And, we have laid the metal panels over A-framed roof structure vertically, running from the top of the roof to the eaves.
This roof style helps in channeling the moisture away from the building, and hence, maintaining its longevity. Similarly, the walls panels are laid in a horizontal orientation.
As we have already mentioned, the metal garage is very convenient to use, primarily because of the strategically-placed openings. The main entrances are through the front end of the building.
There is a metal garage door of the size 8’x8′ at the front wall to make the movement of vehicles easy. This end also consists of a walk-in door for the ordinary use of the customer, and a window to light and ventilate the building.
Meanwhile, the secondary entry is through the left side where there is an 8’x8′ roll-up metal garage door. However you access the metal garage, the layout of the garage will comfortably house your vehicles and belongings.
Specifications
Front End Back End Right Side Left Side
- Fully enclosed in Horizontal orientation
- Panel Color: Wainscot (Pebble Beige & Earth Brown)
- L-Trim on Corners
- Corner’s L-Trim color: Earth Brown
- One 8′ x 8′ Garage Doors
- L – trim on Garage Doors
- Garage Door’s L-Trim Color: Earth Brown
- One 36″ x 80″ Walk-In-Door
- J -Trim on Walk-In-Door
- Door’s J -Trim Color: Earth Brown
- One 30″ x 30″ Window
- J – trim on window
- Window’s J – trim Color: Earth Brown
- Fully Enclosed in Horizontal orientation
- Panel Color: Wainscot (Pebble Beige & Earth Brown)
- L-Trim on Corners
- Corner’s L-Trim color: Earth Brown
- Fully Enclosed in Horizontal orientation
- Panel Color: Wainscot (Pebble Beige & Earth Brown)
- Fully Enclosed in Horizontal orientation
- Panel Color: Wainscot (Pebble Beige & Earth Brown)
- Garage Door Header Bar4
- One 8′ x 8′ Garage Doors
- L – trim on Garage Doors
- Garage Door’s L-Trim Color: Earth Brown
Option/Upgrade Available For all ENDs and SIDEs.
- Vertical siding
- Certified/non-certified gables
- Fully enclosed in vertical/horizontal siding
- Walk-in doors
- Garage doors
- Frameouts
- Windows
- Certification (for main section/lean-to’s)
- Colors (free)
- Wainscot (available in vertical/horizontal orientation)
- 12 gauge steel
- Colored screws
- Insulation
- 45-degree angles on frameouts













