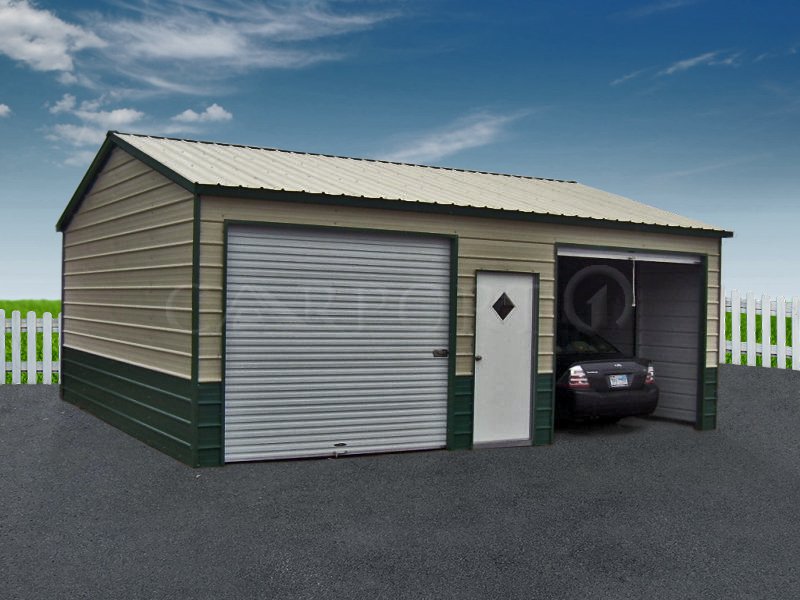If you don’t want to compromise the structural integrity while still keeping its style, the featured Vertical Roof Garage for 2 Cars would be the wisest choice for you. And for the record, this metal garage comes with a dimension of 20’W x 26’L x 9’H.
The resulting 500 sq. ft. of floor area can easily fit in 2 parking spaces for cars and trucks. We’ve planned the building in such a way that even with minimum space, you can have optimum utilization of the interior space.
The openings, thus, are also on the side of the building instead of the front. Also, this 2 car metal garage is a great addition to smaller properties too.
The side entry is not the only unique aspect of this particular metal garage. But it also comes with a wainscot which means that the walls of the building have a two-tone color combination.
This, combined with the A-framed roof of the Vertical Roof Garage, enhance the style of the 2 car metal garage. In addition, the flexibility of the structure is another benefit that comes with purchasing this product.
Nonetheless, you can use the metal garage as metal storage shed for your farm equipment, utility tools, and more. You can even transform it into a creative space.
Features of 20×26 Vertical Roof Garage for 2 Cars
The structural framework of the 2 car metal garage consists of steel components all of which are made with 14-gauge tubes. The metal panels covering the framework, meanwhile, are of 29-gauge.
However, there are upgrade options for the tubular framing if you want to add strength to your metal garage and make it better suit harsher weather.
The walls of the Vertical Roof Garage for 2 Cars have horizontal panels, with a wainscot at the lower portion. The entry into the building, both for the vehicles and the users, is through the right wall. The two metal garage doors, each 9’x8′, are there to let in two cars, trucks, and other such vehicles.
The walk-in door between the metal garage doors is for the convenience of the users. It also saves them the trouble of operating the large roll-up doors every time.
Even though there are no windows available with the metal garage by default, you can add them as per your need. In fact, you can also add other openings with this 2 car metal garage too.
Being a vertical garage, the roof of the building is most suitable for handling heavy precipitation. Likewise, this roof style can handle heavier weather loads and remain rust-resistant for long.
However, if you’re still not satisfied with the dimensions, colors, or any other feature of the building, you can customize them as you like. You can also invest in a certification just to make sure that this metal garage can withstand terrible weather.
Specifications
Front End Back End Right Side Left Side
- Fully enclosed in Horizontal orientation
- Panel Color: Wainscot (Pebble Beige & EverGreen)
- L-Trim on Corners
- Corner’s L-Trim color: EverGreen
- Fully enclosed in Horizontal orientation
- Panel Color: Wainscot (Pebble Beige & EverGreen)
- L-Trim on Corners
- Corner’s L-Trim color: EverGreen
- Fully enclosed in Horizontal orientation
- Panel Color: Wainscot (Pebble Beige & EverGreen)
- Two Garage Door Header Bar4
- Two 9′ x 8′ Garage Doors
- L – trim on Garage Doors
- Garage Door’s L-Trim Color: EverGreen
- One 36″ x 80″ Walk-In-Door
- J -Trim on Walk-In-Door
- Door’s J -Trim Color: EverGreen
- Fully enclosed in Horizontal orientation
- Panel Color: Wainscot (Pebble Beige & EverGreen)
Option/Upgrade Available For all ENDs and SIDEs.
- Vertical siding
- Certified/non-certified gables
- Fully enclosed in vertical/horizontal siding
- Walk-in doors
- Garage doors
- Frameouts
- Windows
- Certification (for main section/lean-to’s)
- Colors (free)
- Wainscot (available in vertical/horizontal orientation)
- 12 gauge steel
- Colored screws
- Insulation
- 45-degree angles on frameouts













