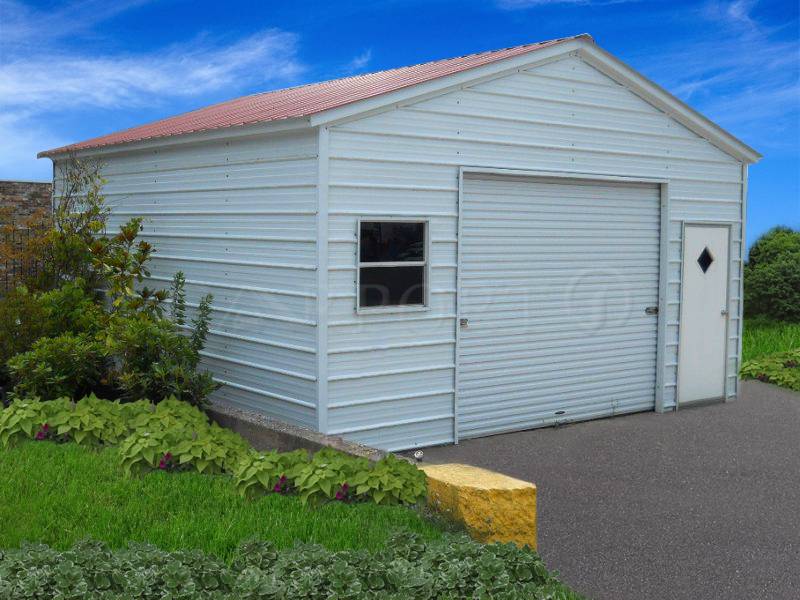Looking for a shelter for your vehicles that looks elegant but can also stand up to anything that nature throws at it? You are in luck. Our Vertical Roof Single Car Garage does all the work.
With the A-framed sloping roof style, these metal garage buildings perfectly complement the style of traditional American homes.
This 18’W x 21’L x 9’H metal garage, in particular, is designed to shelter a car or truck. But it can even accommodate a small boat. Our large metal garages, like this garage, also leave more than enough storage space.
This metal garage is worth every penny you invest in it, not just because of its look but also because of its incredible durability. With even the minimum of maintenance, this garage will last for a number of years.
Features Offered With 18 x 21 Vertical Roof Single Car Garage
This 18×21 building is one of our vertical roofed garages. The roof panels run from the apex of the roof to the eaves. The advantage of vertical roof panels with our metal garage building kits is that the rain and debris slide right off. Hence, you do not have to clean the roof frequently.
As with our other metal garage buildings, this garage also features a 14-gauge tubular framing. The vertical roof combined with the framing can endure any adverse element, from the harsh sun to heavy downpours.
Additionally, you can add to the strength of this metal garage by upgrading the tubular framing with 12-gauge steel tubes. To that same end, you can also choose vertical wall panels instead of the default horizontal panels.
The front end of this Vertical Roof Single Car Garage has a roll-up garage door of the dimension 10′ x 8′. This door can give more than enough clearance height for the largest of cars and trucks.
The 36″ x 80″ walk-in door is more convenient for normal access into the building. The 30″ x 30″ window allows natural daylight and air movement inside the buildings.
Unique Uses of Vertical Roof Single Car Garage
The thing that is great about our prefab metal garages buildings is that you do not have to limit these structures to just parking your vehicles. We have seen instances where our customers have been very creative with how they use our metal garage buildings.
The dimensions of this metal garage gives it extra flexibility. By installing proper insulation, you can use this building to practice your hobby, as workshop buildings, home offices, and much more.
Even if you are going to use the building just for storage, install some metal storage cabinets and shelves to organize your stuff properly.
Specifications
Front End Back End Right Side Left Side
- Fully enclosed in Horizontal orientation
- Panel Color: White
- L-Trim on Corners
- Corner’s L-Trim Color: White
- One 10’x 8′ Garage Doors
- L – trim on Garage Doors
- Garage Door’s L-Trim Color: White
- One 36″ x 80″ Walk-In-Door
- J – trim on Walk-In-Door
- Walk-In-Door’s J-trim Color: White
- One 30″ x 30″ Window
- J – trim on window
- Window’s J – trim Color: White
- Fully Enclosed in Horizontal orientation
- L-Trim on Corners
- Corner’s L-Trim Color: White
- Panel Color: White
- Fully Enclosed in Horizontal orientation
- Panel Color: White
- Fully Enclosed in Horizontal orientation
- Panel Color: White
Option/Upgrade Available For all ENDs and SIDEs.
- Vertical siding
- Certified/non-certified gables
- Fully enclosed in vertical/horizontal siding
- Walk-in doors
- Garage doors
- Frameouts
- Windows
- Certification (for main section/lean-to’s)
- Colors (free)
- Wainscot (available in vertical/horizontal orientation)
- 12 gauge steel
- Colored screws
- Insulation
- 45-degree angles on frameouts













