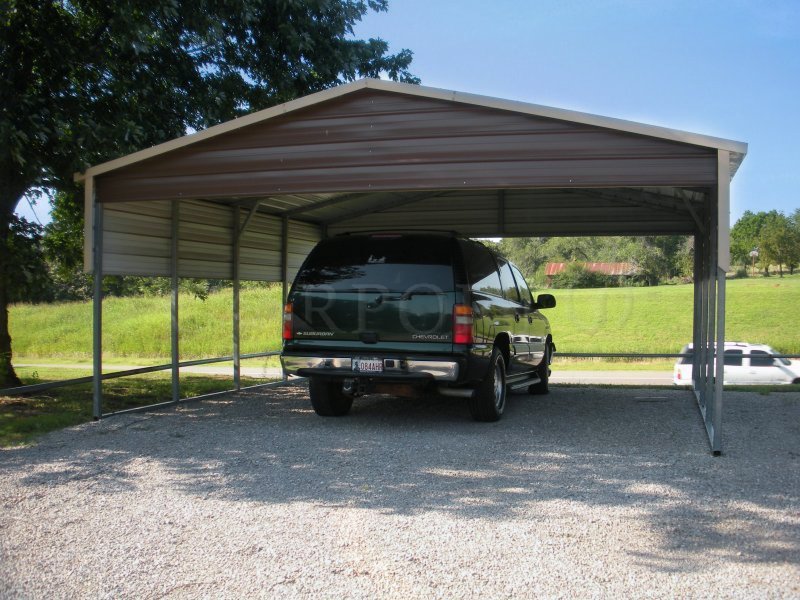Here is the Boxed Eave Roof Double Cars Carport for people who want a beautiful shelter that also fits inside a tight budget. As one of our boxed-eave roofs, it has a pretty simple but elegant style.
It has an overall measurement of 18’W x 21’L x 9’H. Even though the metal carport has gables on the ends, the great height gives sufficient clearance for your vehicles.
What are the uses of this metal carport beside parking? Plenty. The metal carport gives you an outdoor storage area which is sheltered. Here, you can store your watering cans, lawnmowers, and other gardening or utility tools.
Plus, you can even organize an outdoor picnic or lunch without having disturbed by harsh weather condition. The versatility of our metal carport is just one of the many advantages.
Apparently, they offer all the benefits that come with purchasing any other prefab metal building. They are among the most robust shelters available. They do not suffer from damages like rotting, warping, getting attacked by termites, etc. Also, they need low-maintenance and do not require frequent repair or repainting.
Features of 18×21 Boxed Eave Roof Double Cars Carport
We have picked the above-pictured shelter from our extensive collection of boxed eave metal carport. As such, the prefab steel carport has a boxed eave roof style as the name suggests. Boxed eave basically means the type of roof you see on top of a traditional American house.
The roof of this carport slopes both ways and has slight overhangs on both sides. The metal panels that cover the roof run from the front end of the carport to the back.
While inexpensive and very useful in warm weather conditions, metal carport with this roof style does not fit in areas with high levels of precipitation. For those areas, you can just upgrade to vertical roofs.
The additional features with this prefab metal carport are pretty straight-forward. The sides have partial coverage with 3’Wx 20’L metal panels on each side. The front and the back ends have gables.
These gables and side panels hide the internal framework, and thus, refine the overall look of the carport. You can choose to further enclose the building by fully enclosing the walls.
Specifications
Front End
- Gable in Horizontal orientation
- Gable Color: Burgundy
- L-Trim on Corners
- Corner’s L-Trim color: Tan
Back End
- Gable in Horizontal orientation
- Gable Color: Burgundy
- L-Trim on Corners
- Corner’s L-Trim color: Tan
Right Side
- 3′ wide x 20′ Long Horizontal Orientation Panel
- Panel Color: Burgundy
Left Side
- 3′ wide x 20′ Long Horizontal Orientation Panel
- Panel Color: Burgundy
Option/Upgrade Available For all ENDs and SIDEs.
- Vertical siding
- Certified/non-certified gables
- Fully enclosed in vertical/horizontal siding
- Walk-in doors
- Garage doors
- Frameouts
- Windows
- Certification (for main section/lean-to’s)
- Colors (free)
- Wainscot (available in vertical/horizontal orientation)
- 12 gauge steel
- Colored screws
- Insulation
- 45-degree angles on frameouts













