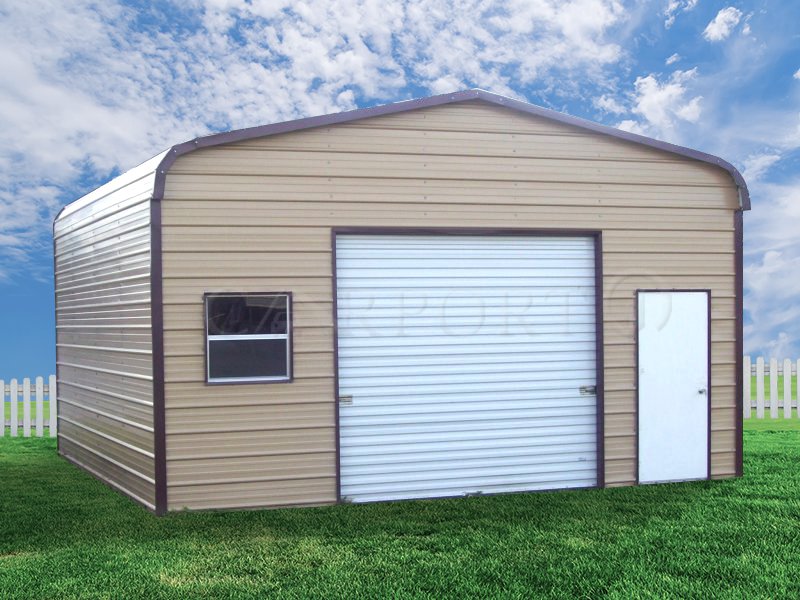The Regular One Car Garage is one of the most inexpensive metal garage buildings we offer. This 18×21 Single car garage is the ideal option for homeowners looking for an affordable shelter for their vehicles which provides all-around protection.
The curved roofline of our regular prefab metal garages offers very distinctive and modern aesthetics. This metal garage building has a dimension of 18’W x 21’L x 9’H. For the record, it can comfortably house a single car or truck while also leaving room for some extra storage.
Features and Upgrades for Regular One Car Garage
The affordability of the regular roof metal garage is not the only reason why you should buy this product. But you should know that the 14-gauge galvanized steel tubular framing provides incredible structural strength to the structure.
Additional features like the 8’x8′ metal garage door at the front end of the building give your vehicles and other pieces of machinery easy access to and from the building. This single car garage also features a walk-in door and a single-pane window at the same end.
The framing, as well as the horizontal orientation of the wall and roof panels, make this a perfect fit for areas which face mild weather conditions. In those areas, this metal garage performs effectively without requiring much maintenance.
However, if you want to strengthen the metal garage to resist harsher elements, you can choose to upgrade the structure with 12-gauge tubular framing. You can also choose to fully enclose this metal garage with the vertical roof and wall panels.
Certifying our prefab metal garages is also an option that we offer. Certified units are designed as per the weather of your place.
Uses of 18×21 Single Car Garage
Besides sheltering your most beloved vehicles, you can use our prefab metal garages for many other purposes. The dimensions of this particular one car metal garage offer sufficient space for the storage of heavy equipment and tools.
It is also ideal for the storage of your personal belongings, extra pieces of furniture, lawn tools, and so on. This garage is also perfectly-sized for use as an auto-repair workshop, an art studio, or even a residential unit.
Specifications
Front End Back End Right Side Left Side
- Fully enclosed in Horizontal orientation
- Panel Color: Tan
- L-Trim on Corners
- Corner’s L-Trim Color: Burgundy
- One 8’x 8′ Garage Door
- L – trim on Garage Doors
- Garage Door’s L-Trim Color: Burgundy
- One 30″ x 30″ Window
- J – trim on window
- Window’s J – trim Color: Burgundy
- One 36″ x 80″ Walk-In-Door
- J – trim on Walk-In-Door
- Walk-In-Door’s J – trim Color: Burgundy
- Fully Enclosed in Horizontal orientation
- Panel Color: Tan
- L-Trim on Corners
- Corner’s L-Trim Color:
- Fully Enclosed in Vertical orientation
- Panel Color: Tan
- Fully Enclosed in Horizontal orientation
- Panel Color: Tan
Option/Upgrade Available For all ENDs and SIDEs.
- Vertical siding
- Certified/non-certified gables
- Fully enclosed in vertical/horizontal siding
- Walk-in doors
- Garage doors
- Frameouts
- Windows
- Certification (for main section/lean-to’s)
- Colors (free)
- Wainscot (available in vertical/horizontal orientation)
- 12 gauge steel
- Colored screws
- Insulation
- 45-degree angles on frameouts













