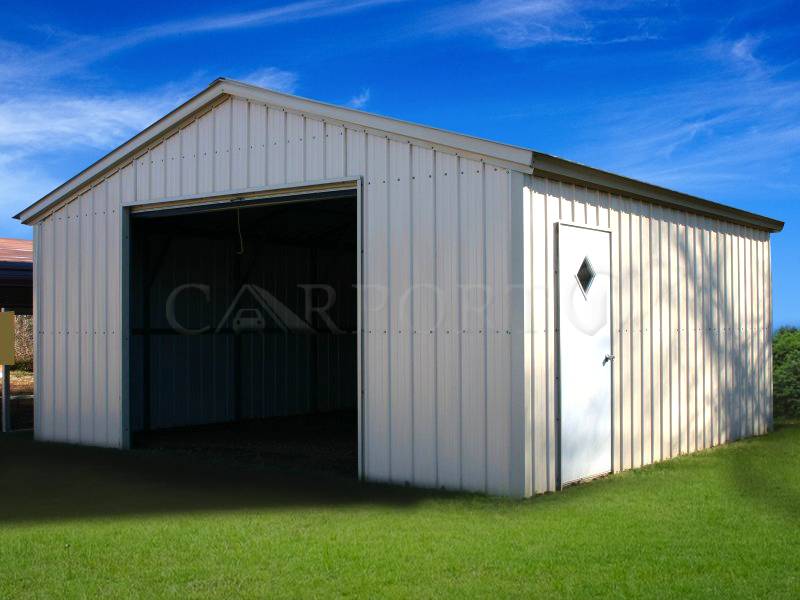The best defense against the elements and other threats for your vehicles and belongings! The vertical steel garage buildings we have for sale are all made with very high-grade galvanized steel. The steel imparts strength and durability to the entire structure.
However, it is not just the structural integrity of our vertical prefab metal garages that our customers seem to love. With the A-framed roof structure, these metal garages also provide incredible looks.
As one of our vertical metal garage buildings, this specific garage, combines the best of aesthetics and functionality. It comes in a dimension of 18’W x 21’L x 9’H, giving you more than 350 sq — Ft of usable floor area.
Why Purchase 18 x 21 Vertical Steel Garage Buildings?
There are many many benefits to our vertical steel garage buildings. These garage buildings are reliable and long-lasting. They also offer clean looks that blend in with the style of traditional houses. Plus, they are very low-maintenance and do not require as frequent cleaning as horizontal roofs.
This 18×21 metal garage derives its flexibility from the clear-spanning nature of steel. The clear-spanning interior of the building is the reason why this garage can be used for numerous purposes.
Specifications of 18 x 21 Vertical Prefab Metal Garage Kits
We recommend the vertical prefab metal garage kits at Carport1 to people living in areas that are very susceptible to harsh weather conditions. It’s because the vertical roof and the 14-gauge tubular framing are strong enough to resist heavy weather loads.
Moreover, the structural elements like the hat channels and the ridge caps also help to strengthen the metal garage. Also, this garage comes fully enclosed in vertical panels, including the roof and wall panels.
We also offer some options and upgrades with our metal garages. One of the enhancements is the 12-gauge tubular framing which is much stronger than 14-gauge framing. This metal garage, when purchased as a certified unit, is designed to stand up to the specific weather conditions of your place.
As for the openings, this metal garage features a 10′ x 8′ roll-up garage doors for the movement of vehicles and a walk-in door for more ordinary usages. Our vertical prefab metal garages are fully customizable. So, feel free to design this garage as per your requirements.
Specifications
Front End Back End Right Side Left Side
- Fully enclosed in Vertical orientation
- Panel Color: White
- Corner-Trim on Corners
- Corner’s Corner-Trim color: White
- One 10’x 8′ Garage Doors
- L – trim on Garage Doors
- Garage Door’s L-Trim Color: White
- Fully Enclosed in Vertical orientation
- Panel Color: White
- Corner-Trim on Corners
- Corner’s Corner-Trim Color: White
- Panel Color:
- Fully Enclosed in Vertical orientation
- Panel Color: White
- One 36″ x 80″ Walk-In-Door
- J – trim on Walk-In-Door
- Walk-In-Door’s J-trim Color: White
- Fully Enclosed in Vertical orientation
- Panel Color: White
Option/Upgrade Available For all ENDs and SIDEs.
- Vertical siding
- Certified/non-certified gables
- Fully enclosed in vertical/horizontal siding
- Walk-in doors
- Garage doors
- Frameouts
- Windows
- Certification (for main section/lean-to’s)
- Colors (free)
- Wainscot (available in vertical/horizontal orientation)
- 12 gauge steel
- Colored screws
- Insulation
- 45-degree angles on frameouts













