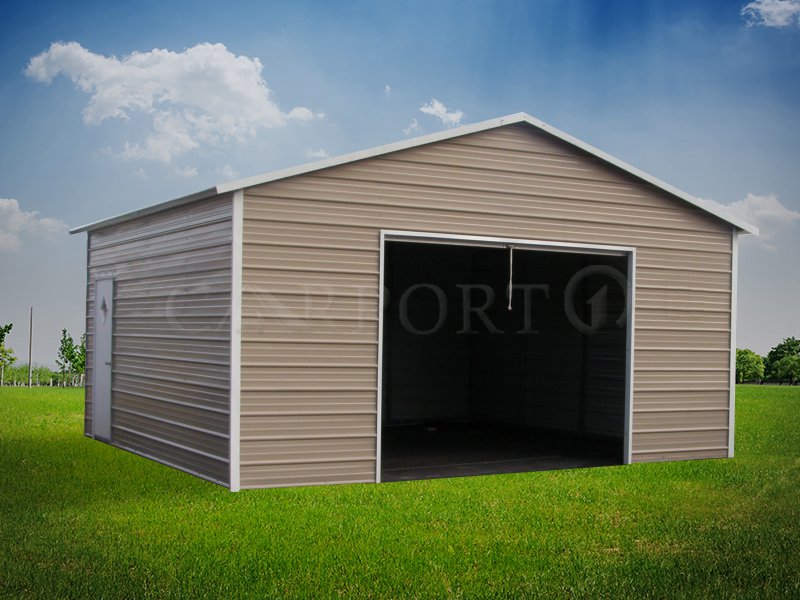Affordable price, exceptional durability, and elegant looks! Our One Car Steel Garage combines best of all the features that you would want in a shelter for your valuables. These one car metal garages are incredibly useful in keeping out the elements as well as criminals.
The pictured metal garage is available in a dimension of 20’W x 21’L x 9’H. This gives you enough room to house a single car or truck while also leaving extra space for the storage of your auto-repair tools and accessories.
Parking aside, you can utilize this metal garage for agricultural storage, as workshop buildings, like living rooms, etc. You might need to invest in some form of insulation if you are to use this metal garage for living purposes.
Features of 20 x 21 One Car Steel Garage
All of our boxed eave metal garage buildings come with an A-framed roof and horizontal panels. This roof style is similar to the sloping roof of traditional American houses. This type of boxed eave metal garages is best-suited in areas with moderate elements and only occasional heavy rainfall or strong winds.
This garage features a 10′ x 8′ garage door. Metal garage doors which such large dimensions have enough clearance height even for larger cars, trucks or SUVs. For quick access, the building has a 36″ x 80″ walk-in door on the left wall.
Options and Upgrades for Single Car Metal Garage
With our single car metal garages, we offer a wide range of options for the color combination. From this, you can choose the one you desire. Use our color planner tool to see how this garage looks with the shades of your choice.
For added strength, you can also opt to enclose the metal garage with vertically oriented panels fully. For the record, vertical roof panels allow snow and debris to just slide off making them the ideal option for places which experience heavy precipitation.
As for the structural components of the one car metal garages, you can go with the default 14-gauge tubular framing. However, if you want more strength, you can also upgrade to 12-gauge framing. Additionally, you can also opt for the 26-gauge metal paneling instead of the default 29-gauge panels.
Specifications
Front End Back End Right Side Left Side
- Fully enclosed in Horizontal orientation
- Panel Color: Tan
- L-Trim on Corners
- Corner’s L-Trim Color: White
- One 10′ x 8′ Garage Doors
- L – trim on Garage Doors
- Garage Door’s L-Trim Color: White
- Fully enclosed in Horizontal orientation
- Panel Color: Tan
- L-Trim on Corners
- Corner’s L-Trim Color: White
- Fully enclosed in Horizontal orientation
- Panel Color: Tan
- Fully enclosed in Horizontal orientation
- Panel Color: Tan
- One 36″ x 80″ Walk-In-Door
- J – trim on Walk-In-Door
- Walk-In-Door’s J-trim Color: White
Option/Upgrade Available For all ENDs and SIDEs.
- Vertical siding
- Certified/non-certified gables
- Fully enclosed in vertical/horizontal siding
- Walk-in doors
- Garage doors
- Frameouts
- Windows
- Certification (for main section/lean-to’s)
- Colors (free)
- Wainscot (available in vertical/horizontal orientation)
- 12 gauge steel
- Colored screws
- Insulation
- 45-degree angles on frameouts













