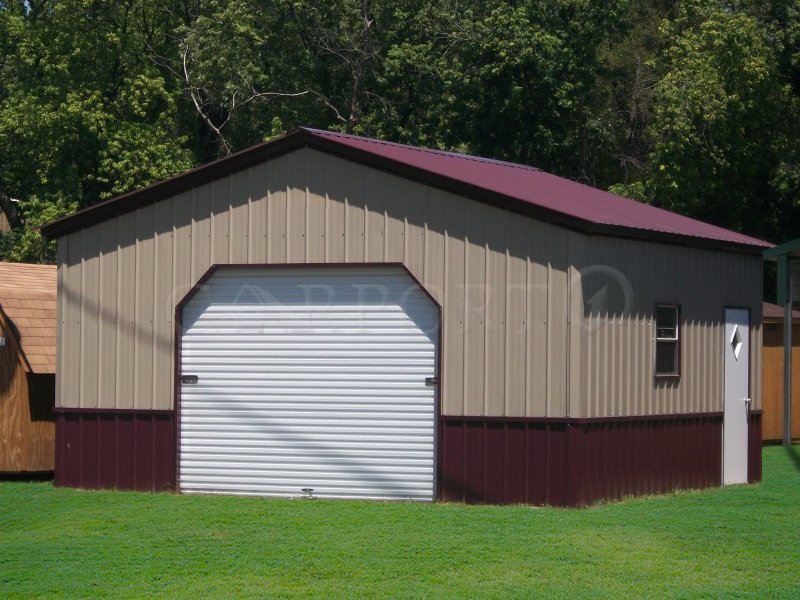This Single Car Metal Garage is 20’W x 21’L x 9’H in size. It offers a ground floor area of around 400 sq. ft. With such spacious interiors, it can easily accommodate a single small to medium-sized car or truck. As with any of our vertical metal garage building kits, this metal garage also offers incredible strength and durability.
Our vertical metal garages have very refined and stylish looks as they are, but what adds to the aesthetics of this metal garage is the two-tone color combination as well as the Dutch-style garage door frame-out.
Features of 20×21 Single Car Metal Garage
This metal garage features a garage door, a walk-in door, and a window. The garage door has a dimension of 10′ x 8′ and comes with Dutch style door opening that has 45-deg angle cuts. This type of metal garage doors frame-outs increases the curb appeal of the building.
Another unique feature of this metal garage is the wainscot we offer, which gives the building that two-tone color combo. To visualize your metal garage with the color combo of your choice, use our Color Planner Tool.
The A-framed roof and the vertical roof panels of our metal building kits are ideal for places where the weather conditions can get brutal at times.
By default, our prefab metal garages are designed with 14-gauge tubular framing. But you can upgrade this framing to 12-gauge if you want to reinforce the garage against harsher elements. Additionally, you can fully enclose the metal building with vertically oriented panels.
Benefits of Single Car Metal Garage
One of the advantages of Single Car Metal Garage would be the flexibility of the structure. No matter how you place it or organize it, you’ll still be able to use it for multiple purposes. For instance, you can either use it as a workshop, a personal space, or a gaming room and more.
Specifications
Front End Back End Right Side Left Side
- Fully enclosed in Vertical orientation
- Panel Color: Wainscot (Pebble Beige & Burgundy)
- Corner-Trim on Corners
- Corner’s Corner-Trim color: Wainscot (Pebble Beige & Burgundy)
- 45o Angle cut for One Garage Door
- One 10′ x 8′ Garage Doors
- L – trim on Garage Doors
- Garage Door’s L-Trim Color: Black
- Fully enclosed in Horizontal orientation
- Panel Color: Wainscot (Pebble Beige & Burgundy)
- Corner-Trim on Corners
- Corner’s Corner-Trim color: Wainscot (Pebble Beige & Burgundy)
- Fully enclosed in Horizontal orientation
- Panel Color: Wainscot (Pebble Beige & Burgundy)
- One 36″ x 80″ Walk-In-Door
- J-trim on Walk-In-Door
- Walk-In-Door’s J-trim Color: Black
- Garage Door Header Bar4
- One 30″ x 30″ Window
- J-trim on window
- Window’s J-trim Color: Black
- Fully enclosed in Horizontal orientation
- Panel Color: Wainscot (Pebble Beige & Burgundy)
- One 30″ x 30″ Window
- J-trim on window
- Window’s J-trim Color: Black
Option/Upgrade Available For all ENDs and SIDEs.
- Vertical siding
- Certified/non-certified gables
- Fully enclosed in vertical/horizontal siding
- Walk-in doors
- Garage doors
- Frameouts
- Windows
- Certification (for main section/lean-to’s)
- Colors (free)
- Wainscot (available in vertical/horizontal orientation)
- 12 gauge steel
- Colored screws
- Insulation
- 45-degree angles on frameouts













