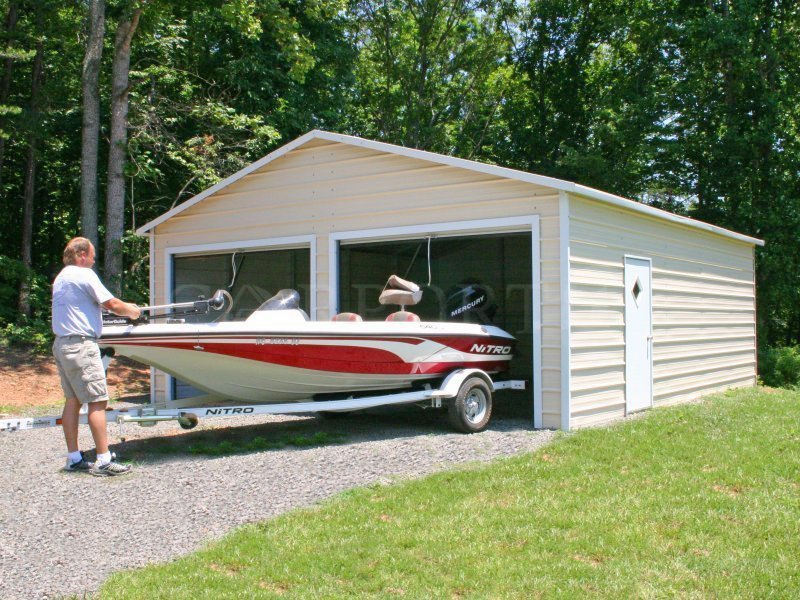An adequate shelter for your vehicles and other storage requirements that will not cost you a crazy amount of money! Alongside, this Boxed-Eave Roof Double Car Garage also offers excellent curb appeal.
It can perfectly harmonize with the architectural design of your traditional American house. With a dimension of 20’W x 26’L x 9’H, this metal garage provides 500 Sq -Ft of floor area. For the record, it is more than enough to house two medium-sized cars or trucks.
More than that, this metal garage can take care of all of your storage needs! Our Two Cars Garage is the ideal options for people who want affordable yet beautiful shelters that does an excellent job of protecting their valuables from the threats of elements and criminals.
Features of 20×26 Boxed-Eave Roof Double Car Garage
This metal garage is a boxed eave roof structure. It comes with an A-framed roof and horizontal panels, just like our other boxed eave prefab metal garages. The horizontal panels are more economical than the vertical ones but tend to accumulate water and snow on their ridges.
This type of metal garage needs regular cleaning of the roof to keep them from rusting prematurely. However, you can choose the vertical roof style for this garage if you live in an area that experiences heavy rain.
Another option with this Boxed-Eave Roof Double Car Garage is upgrading the 14-gauge tubular framing to one with 12-gauge. For the info, 12-gauge frames have greater strength than 14-gauge and can resist extreme weather loads more effectively.
The two roll-up metal garage doors featuring this structure have a dimension of 8’x 8′. These metal garage doors allow easy vehicular access into the building; it can also accommodate movement of heavy equipment and machinery. As for normal operations and quick access into the building, you can use the side 36″x80″ walk-in door.
Specifications
Front End Back End Right Side Left Side
- Fully enclosed in Horizontal orientation
- Panel Color: SandStone
- L-Trim on Corners
- Corner’s L-Trim Color: White
- Two 8’x 8′ Garage Doors
- L-trim on Garage Doors
- Garage Door’s L-Trim Color: White
- Fully enclosed in Horizontal orientation
- Panel Color: SandStone
- L-Trim on Corners
- Corner’s L-Trim Color: White
- Fully enclosed in Horizontal orientation
- Panel Color: SandStone
- One 36″ x 80″ Walk-In-Door
- J-trim on Walk-In-Door
- Walk-In-Door’s J-trim Color: White
- Fully enclosed in Horizontal orientation
- Panel Color: SandStone
Option/Upgrade Available For all ENDs and SIDEs.
- Vertical siding
- Certified/non-certified gables
- Fully enclosed in vertical/horizontal siding
- Walk-in doors
- Garage doors
- Frameouts
- Windows
- Certification (for main section/lean-to’s)
- Colors (free)
- Wainscot (available in vertical/horizontal orientation)
- 12 gauge steel
- Colored screws
- Insulation
- 45-degree angles on frameouts













