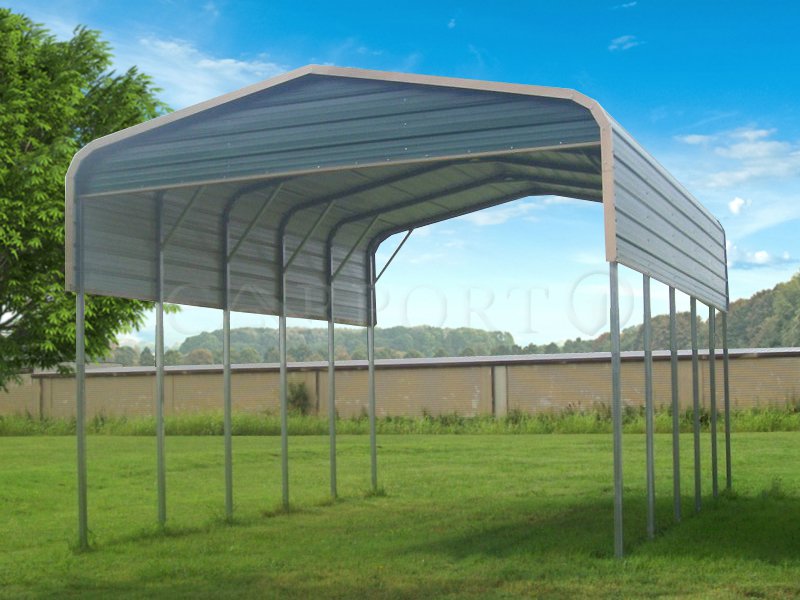Shown in the picture is one of our Regular Roof Two Car Carport. We offer the carport in dimensions of 20’W x 26’L x 10’H. These dimensions can accommodate double cars, trucks, and other similar vehicles.
The carport is also ideal for sheltering bigger vehicles, including your RVs, boats, trailers, etc. Not only can it fit your vehicles but the carport will also leave enough room for you to move around.
The affordability of our regular roof metal carports is why this carport is such a favorite among lots of our customers. Steel carports are very inexpensive as they are. But this type of carports is even more low-cost. Since the carport requires very little maintenance, you will be saving your money in the long run too.
There are more ways than one to use this metal carport. Sure, it makes an excellent cover for your vehicles. However, it is also equally effective in sheltering equipment and utility tools. By adding some outdoor furniture, you can even use this carport as a picnic or outdoor break shelter.
Features of 20 x 26 Regular Roof Two Car Carport
The most distinct feature of our Two Car Garage is the roof style. That is what separates these Regular Roof Two Car Carport from theboxed eave or vertical roof. The roof for this metal building is curved at the edges.
We bend the bows to achieve this shape. Furthermore, the horizontal panels cover the roof, and these panels perform excellently in mild conditions. You can also upgrade to A-framed roofs to add to the structural strength.
The Regular Roof Two Car Carport also features partial coverage. The front end of the carport has a gable. It increases the protection for your belongings and also refines the look of these structures.
The back end is open to allow easy access. However, we have covered each side with a 3’x 26′ horizontal panels. These panels shield your vehicles from rain and winds.
Nonetheless, various options and upgrades are available for this Regular Roof Two Car Carport, including options of upgrading the tubular framing, adding side and end panels, etc.
Specifications
Front End
- Gable in Horizontal orientation
- Gable Color: Slate Blue
- L-Trim under Gable
- Gable’s L-Trim color: Pebble Beige
- L-Trim on Corners
- Corner’s L-Trim color: Pebble Beige
Back End
- Open
- L-Trim on Corners
- Corner’s L-Trim color: Pebble Beige
Right Side
- 3′ wide x 26′ Long Horizontal Orientation Panel
- Panel Color: Slate Blue
Left Side
- 3′ wide x 26′ Long Horizontal Orientation Panel
- Panel Color: Slate Blue
Option/Upgrade Available For all ENDs and SIDEs.
- Vertical siding
- Certified/non-certified gables
- Fully enclosed in vertical/horizontal siding
- Walk-in doors
- Garage doors
- Frameouts
- Windows
- Certification (for main section/lean-to’s)
- Colors (free)
- Wainscot (available in vertical/horizontal orientation)
- 12 gauge steel
- Colored screws
- Insulation
- 45-degree angles on frameouts













