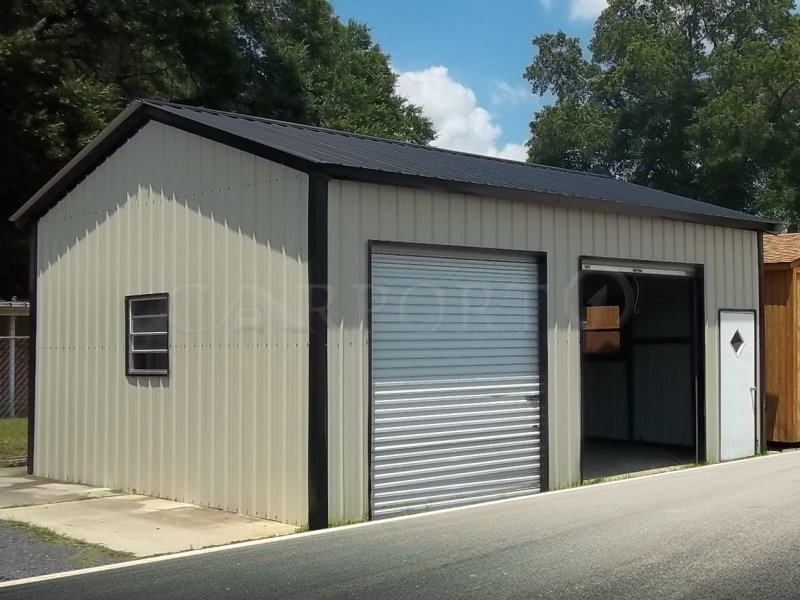As one of our garages, the Vertical Roof Double Car Garage is exceptionally rust resistant and structurally very robust. In fact, this metal garage will effectively withstand various threats for more than a couple of years.
The featured metal garage measures 20′ in width, 26′ in length, and 10′ in height. The size of this structure and the 500 sqft of the floor area provides space for two cars. So, this metal garage will fit into any residential property.
Not just sheltering your car, this two-car metal garage is also versatile enough for other applications. You can utilize the secure floor space for the storage of your lawn equipment, utility tools, old furniture, and kitchen appliances, etc.
However, we recommend you install an effective insulation system if you want to ensure the longevity of the structure. You can also add storage cabinets, shelves, and other furnishings to increase its functionality.
Features of 20×26 Two Cars Vertical Roof Metal Garage
As for the characteristics of the pictured two cars vertical roof metal garage, it comes with an A-framed vertical roof, as the name suggests. The panels on the roof are vertically oriented, meaning they run from the top of the roof towards the eaves.
This orientation of roof panels can direct water, snow, and debris easily off the roof. As a result, you do not have to frequently clean the roof after every heavy downpour or snowfall. The metal garage also comes with a 14-gauge tubular framing that is able to handle very adverse elements.
We have designed the metal garage with vertically oriented walls, which are structurally stronger than horizontal walls. They also perform better against the extreme wind as well as other weather loads.
The entrances to the building are all on the right wall, which consists of two metal garage doors, and a walk-in door. The roll-up metal garage doors are 8’x8′ and can allow smooth movement of small to medium-sized cars.
The walk-in door gives quick access into the two car metal garage without having to open the massive metal garage doors. The 30″x30″ windows, one on each end of the metal garage, are the sources of light. Plus, these windows also help to create a cross ventilation system.
Specifications
Front End Back End Right Side Left Side
- Fully enclosed in Vertical orientation
- Panel Color: Pebble Beige
- Corner-Trim on Corners
- Corner’s Corner-Trim Color: Black
- One 30″ x 30″ Window
- J-trim on window
- Window’s J-trim Color: Black
- Fully enclosed in Vertical orientation
- Panel Color: Pebble Beige
- Corner-Trim on Corners
- Corner’s Corner-Trim Color: Black
- One 30″ x 30″ Window
- J-trim on window
- Window’s J-trim Color: Black
- Fully Enclosed in Vertical orientation
- Panel Color: Pebble Beige
- Two 8’x 8′ Garage Doors
- L-trim on Garage Doors
- Garage Door’s L-Trim Color: Black
- Garage Door Header Bar4
- One 36″ x 80″ Walk-In-Door
- J-trim on Walk-In-Door
- Walk-In-Door’s J-trim Color: Black
- Fully Enclosed in Vertical orientation
- Panel Color: Pebble Beige
Option/Upgrade Available For all ENDs and SIDEs.
- Vertical siding
- Certified/non-certified gables
- Fully enclosed in vertical/horizontal siding
- Walk-in doors
- Garage doors
- Frameouts
- Windows
- Certification (for main section/lean-to’s)
- Colors (free)
- Wainscot (available in vertical/horizontal orientation)
- 12 gauge steel
- Colored screws
- Insulation
- 45-degree angles on frameouts













