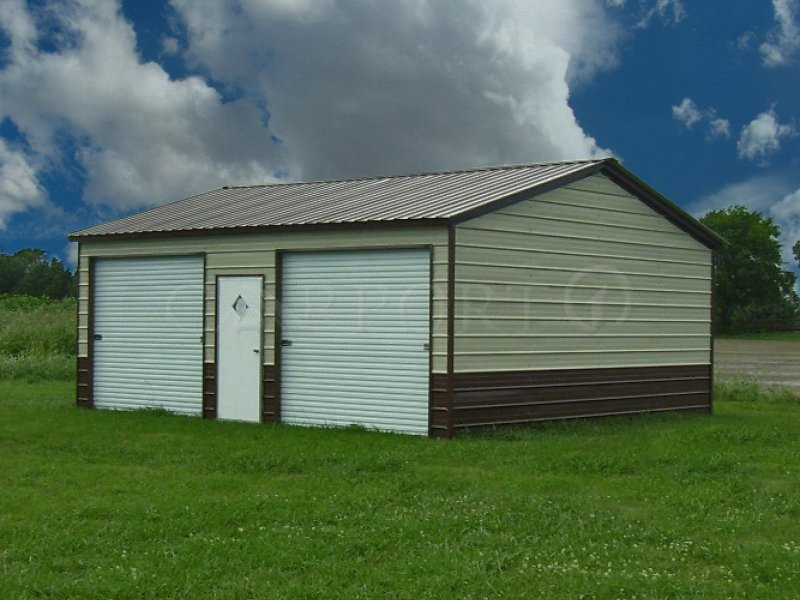If durability is what you seek in your garage, there is no better product than Two Cars Garage with Vertical Roof. The strength of this garage allows it to withstand harsh elements. Also, it lasts a great many numbers of years.
This garage offers more than just structural integrity. It has exquisite and polished aesthetics. Thus, installing this metal garage building will serve to enhance the look of your home property.
On top of that, the prefab metal garage is versatile enough to be of use for various applications. It can effectively shelter your vehicles. The garage can accommodate your other storage requirements. Plus, you can also use it for other creative uses, like a studio, a gym, a home office, etc.
The overall measurement of the featured Metal Garage for Two Cars is 20’W x 26’L x 9’H. The entry to the building has been placed at its side to allow proper utilization all of the 500 sq — Ft of the floor area.
The other unique feature of the garage is its dual-tone color combination. This color combination further adds to the great curb appeal of the metal building.
Features of 2 Cars 20×26 Vertical Metal Garage Buildings Kits
All the entrances into the building, including the metal garage doors as well as walk-in doors, lie at the left side of the metal garage building kit. There are two roll-up metal garage doors, each with dimensions of 9’x 8’which are ideal for the movement of cars, trucks, etc.
A walk-in door is sandwiched in between the metal garage doors. This door is perfect for the customer’s use since it gives a route for quick access. We also provide an option for adding further openings to your Two Cars Garage with Vertical Roof. For example, if you want to use the metal garage for living purposes, you can install extra windows.
The structural framework of the prefab metal garage consists of 14-gauge steel tubes, which can handle all elements. 12-gauge tubular framing, which is stronger than 14-gauge frames, is an optional feature that we provide to our customers.
The framework of the roof has an A-framed structure, giving the building that classic American home look. The metal panels of the roof are laid in a vertical roof style while the wall is horizontal. Wainscot, or the two-shade color combination, are also additional features with this metal garage.
Specifications
Front End Back End Right Side Left Side
- Fully enclosed in Horizontal orientation
- Panel Color: Wainscot (SandStone & Burgundy)
- L-Trim on Corners
- Corner’s L-Trim color: Burgundy
- Fully enclosed in Horizontal orientation
- Panel Color: Wainscot (SandStone & Burgundy)
- L-Trim on Corners
- Corner’s L-Trim color: Burgundy
- Fully enclosed in Horizontal orientation
- Panel Color: Wainscot (SandStone & Burgundy)
- Fully Enclosed in Horizontal orientation
- Panel Color: Wainscot (SandStone & Burgundy)
- Two Garage Door Header Bar4
- Two 9′ x 8′ Garage Doors
- L – trim on Garage Doors
- Garage Door’s L-Trim Color: Burgundy
- One 36″ x 80″ Walk-In-Door
- J -Trim on Walk-In-Door
- Door’s J -Trim Color: Burgundy
Option/Upgrade Available For all ENDs and SIDEs.
- Vertical siding
- Certified/non-certified gables
- Fully enclosed in vertical/horizontal siding
- Walk-in doors
- Garage doors
- Frameouts
- Windows
- Certification (for main section/lean-to’s)
- Colors (free)
- Wainscot (available in vertical/horizontal orientation)
- 12 gauge steel
- Colored screws
- Insulation
- 45-degree angles on frameouts













