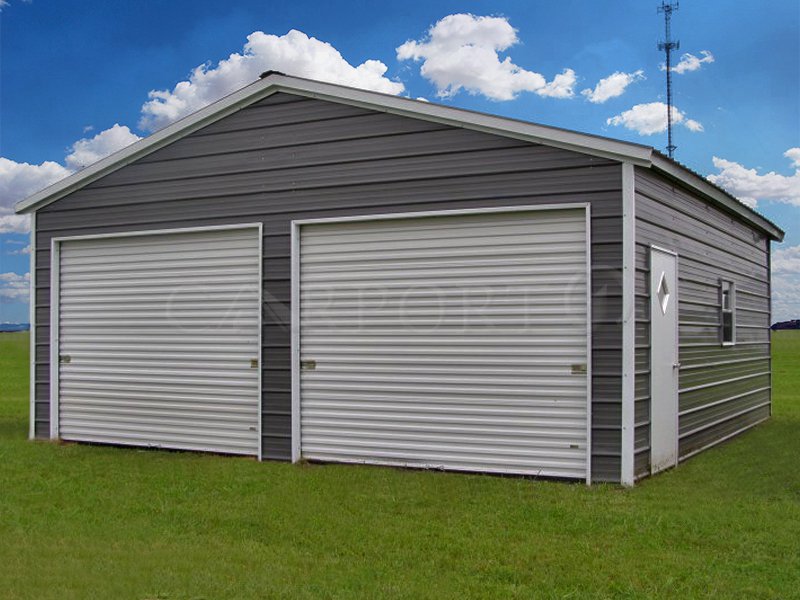Are you tired of having your car damaged by the weather? Or maybe you are running out of storage space in your house. In those cases, a Vertical 2 Cars Garage would be a logical solution to all of your storage problems.
This metal garage building kit makes a functional and aesthetically pleasing supplement to any backyard. With a size of 20’W x 26’L x 9’H, the prefab steel garage provides the necessary area to park 2 car-sized vehicles.
You will also have some space to move around or store some auto-repair tools, and such accessories. However, more than parking, this steel garage buildings kit also makes the perfect backyard storage shed.
Not only is the featured steel garage versatile in its function, but also has the structural strength to stand up to the elements. The galvanized steel elements we use for the production of our steel garage building kits mean that the structure is rust-resistant. Plus, it can last a long period of time with minimum maintenance.
Features of 20×26 Vertical 2 Cars Garage
The simple design of the Vertical 2 Cars Garage comes with fundamental but incredibly functional features. At its core lies the 14-gauge steel tubes that form the framework of the building. Also, the roof has an A-framed structure that has a covering of vertical roof panels.
These roof panels work perfectly in areas that experience heavy precipitation. And there are customization options available for the structural strengthening of the steel garage building kit, like the tubular upgrade.
As for the wall enclosure of the prefab steel building, the wall panels are horizontally oriented. These panels provide maximum security against criminal threats and do a decent job of protecting your belongings against elements.
However, vertical wall panels are a better option to withstand very strong wind loads. So, areas with bad weather would wanna go with the vertical roof style.
The front end of the steel garage buildings has 2 metal garage doors ideal for the movement of vehicles. These metal garage doors are each are 9’x8′ and can accommodate even larger vehicles and equipment.
A walk-in door that is 36″x80″ size, as well as a window on the right wall, are there for the convenience of the customer. For better control over the aesthetics, you can choose the color combination for your Vertical 2 Cars Garage according to your taste.
Specifications
Front End Back End Right Side Left Side
- Fully enclosed in Horizontal orientation
- Panel Color: Quaker Gray
- L-Trim on Corners
- Corner’s L-Trim color: White
- Two 9′ x 8′ Garage Doors
- L – trim on Garage Doors
- Garage Door’s L-Trim Color: White
- Fully enclosed in Horizontal orientation
- Panel Color: Quaker Gray
- L-Trim on Corners
- Corner’s L-Trim color: White
- Fully enclosed in Horizontal orientation
- Panel Color: Quaker Gray
- One 36″ x 80″ Walk-In-Door
- J -Trim on Walk-In-Door
- Door’s J -Trim Color: White
- One 30″ x 30″ Window
- J – trim on window
- Window’s J – trim Color: White
- Fully enclosed in Horizontal orientation
- Panel Color: Quaker Gray
Option/Upgrade Available For all ENDs and SIDEs.
- Vertical siding
- Certified/non-certified gables
- Fully enclosed in vertical/horizontal siding
- Walk-in doors
- Garage doors
- Frameouts
- Windows
- Certification (for main section/lean-to’s)
- Colors (free)
- Wainscot (available in vertical/horizontal orientation)
- 12 gauge steel
- Colored screws
- Insulation
- 45-degree angles on frameouts













