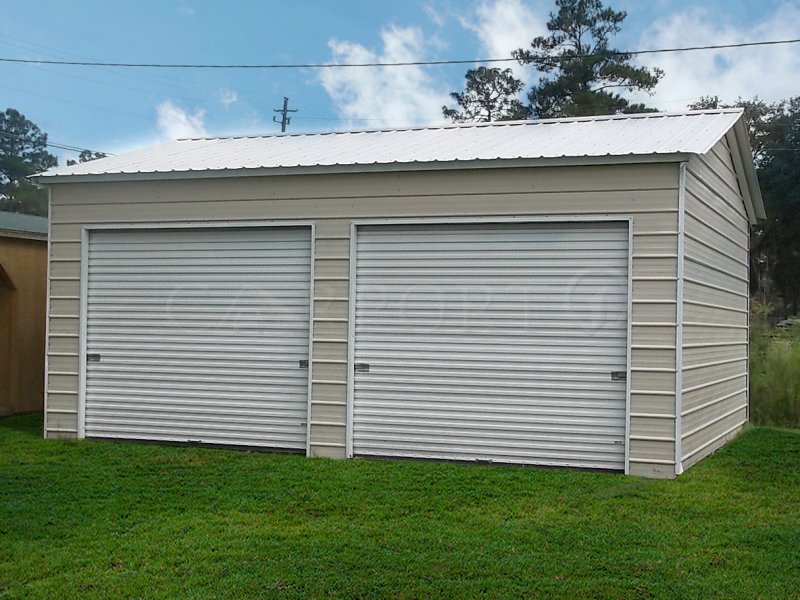For the most durable and beautiful shelters for your vehicles, you do not need to look further than our 2 car metal garages for sale at Carport1. With a total dimension of 20’W x 26’L x 10’H, this specific metal garage offers around 500 sq. ft of usable floor area. For the record, this much space is enough to shelter 2 cars, trucks, even a small boat, camper vans or trailers.
However, you can be as creative as you want when it comes to using this metal garage. This metal garage will make the perfect home office, kids’ playhouse, family entertainment room, and so much more. The side entry metal garage doors make this structure more unique than our other vertical prefab metal garages.
Features of 2 Car Metal Garages for Sale
The special feature of this metal garage, as mentioned, is the two 10′ x 8′ metal garage doors on the side of the building. These metal garage doors are supported by garage door header bars and give the vehicles a side entry into the building. Meanwhile, the 36″ x 80 walk-in door at the back end is ideal for normal operations.
Other features of this garage are similar to those of 2 car metal garages for sale. This garage comes with an A-framed roof and vertical roof panels. For the record, this roof style is the perfect addition to properties with traditional houses.
Designed with a 14-gauge tubular framing, we recommend this metal garage in areas with extreme weather conditions. Also, we secure our vertical prefab metal garages to the ground with anchors. We do this to make the structure able to resist strong winds.
Upgrades for Vertical 2 Car Metal Garages
For added strength, you can upgrade the tubular frame with 12-gauge tubes. Additionally, you can also fully enclose this metal garage with vertical wall panels. By the way, vertical walls come with a wainscot option if you didn’t know.
Wainscot can help your metal garage look more stunning than it already is. You can also opt for the 26-gauge metal panels instead of the default 29-gauge panels.
If particular features of our prefab metal garages do not fully address your storage requirements, you can easily customize them.
Specifications
Front End Back End Right Side Left Side
- Fully enclosed in Horizontal orientation
- Panel Color: Pebble Beige
- L-Trim on Corners
- Corner’s L-Trim color: White
- Fully enclosed in Horizontal orientation
- Panel Color: Pebble Beige
- L-Trim on Corners
- Corner’s L-Trim color: White
- One 36″ x 80″ Walk-In-Door
- J – trim on Walk-In-Door
- Walk-In-Door’s J-trim Color: White
- Fully enclosed in Horizontal orientation
- Panel Color: Pebble Beige
- Fully enclosed in Horizontal orientation
- Panel Color: Pebble Beige
- Garage Door Header Bar4
- Two 10′ x 8′ Garage Doors
- L – trim on Garage Doors
- Garage Door’s L-Trim Color: White
Option/Upgrade Available For all ENDs and SIDEs.
- Vertical siding
- Certified/non-certified gables
- Fully enclosed in vertical/horizontal siding
- Walk-in doors
- Garage doors
- Frameouts
- Windows
- Certification (for main section/lean-to’s)
- Colors (free)
- Wainscot (available in vertical/horizontal orientation)
- 12 gauge steel
- Colored screws
- Insulation
- 45-degree angles on frameouts













