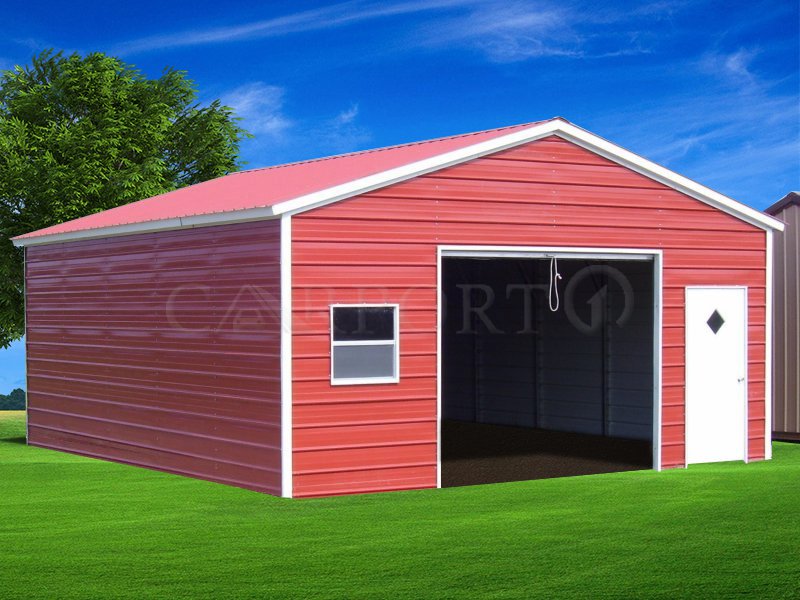With the Single Car Garage with Vertical Roof at Carport1, you can be sure that you are getting a high-quality and durable shelter for your vehicles. These prefab metal garages are among the most structurally stable structures that you will find in the market.
They provide excellent protection against all elements and also keep your possessions secure from criminal threats. The benefits of these metal garage buildings do not, however, stop there.
In particular, the featured 20’W x 26’L x 9’H metal structure has more to offer than the typical garage buildings for sale out there. It provides a very refined aesthetics that can match the style of your traditional house.
The garage is designed in such a way that it not only shelters your car, but it gives you enough space for the storage of other materials as well.
Features of 20×26 Single Car Garage with Vertical Roof
The pictured metal garage has a vertical roof style which can combat any weather element it faces. The roof panels of our vertical metal garage building for sale slope from the top of the roof to the eaves.
Water and snow do not stand on the ridges of the vertical roof panels for long. It means that those weather loads cannot exert pressure on the metal structure for a significant period.
As a result, your metal garage will maintain its structural integrity for a long time. Plus, you do not have to keep cleaning the roof time and again. Along with the roof style, another element that contributes to the strength of our metal garages is the structural framework. The structural backbone of this metal garage is made with 14-gauge steel tubes.
Horizontal walls provide the full coverage for this featured metal garage building. For the record, the benefit of horizontally oriented panels is that they are much more affordable than vertical panels.
Nonetheless, the front wall of the prefab metal garage contains all the openings; a metal garage door, a walk-in door, and a window. Fyi, the metal garage door has a size of 10’x8′ and it can even accommodate movements of larger vehicles. These openings are placed to make the metal garage more accessible to the user.
Specifications
Front End Back End Right Side Left Side
- Fully enclosed in Horizontal orientation
- Panel Color: Cardinal Red
- L-Trim on Corners
- Corner’s L-Trim Color: White
- One 10’x 8′ Garage Doors
- L-trim on Garage Doors
- Garage Door’s L-Trim Color: Cardinal Red
- One 36″ x 80″ Walk-In-Door
- J-trim on Walk-In-Door
- Walk-In-Door’s J-trim Color: White
- One 30″ x 30″ Window
- J-trim on window
- Window’s J-trim Color: White
- Fully enclosed in Horizontal orientation
- Panel Color: Cardinal Red
- L-Trim on Corners
- Corner’s L-Trim Color: White
- Fully Enclosed in Horizontal orientation
- Panel Color: White
- Fully Enclosed in Horizontal orientation
- Panel Color: White
Option/Upgrade Available For all ENDs and SIDEs.
- Vertical siding
- Certified/non-certified gables
- Fully enclosed in vertical/horizontal siding
- Walk-in doors
- Garage doors
- Frameouts
- Windows
- Certification (for main section/lean-to’s)
- Colors (free)
- Wainscot (available in vertical/horizontal orientation)
- 12 gauge steel
- Colored screws
- Insulation
- 45-degree angles on frameouts













