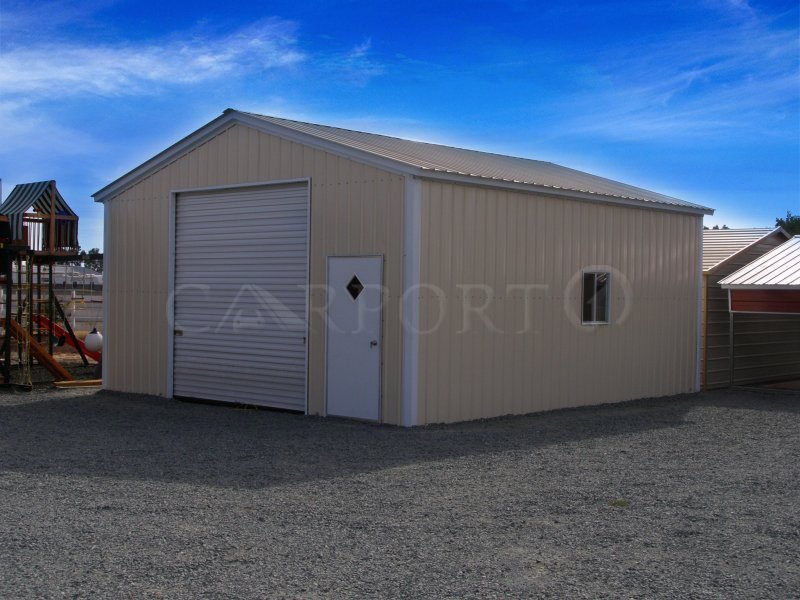This 20’W x 26’L x 10’H vertical prefab metal garage makes the ideal complement to any backyard. You can use the uninterrupted floor space of 500 sq. ft. that this metal garage provides.
Firstly, this prefab metal garage has the perfect dimensions for sheltering a single car or a truck. The height of the garage means that even a small boat, a camper van, or larger equipment can fit inside it.
It’s not just that, you’ll have enough room for parking; the prefab metal garage will also leave plenty of space for you to move around, repair your automobiles, and so on.
Secondly, you can use this metal garage just like a storage shed. It can house your old home equipment, garden tools, etc. Thirdly, you can use the vertical prefab metal garage more creatively in that you can convert it into a workshop, gym room, and much more.
Features of 20×26 Vertical Prefab Metal Garage
The structural strength of our vertical metal garages is the reason why they are so popular among our customers. But what makes these metal garage buildings so strong and durable?
It’s the Steel. All the components of this prefab metal garage, we make with high-quality galvanized steel. The metal framework of the building has 14-gauge tubular framing that is able to resist the most adverse of elements.
Covering the framing on the A-framed roof are the vertical roof panels. These panels are very effective at draining rainwater and snow away from the building.
Similarly, the enclosure for the walls is made up of vertically oriented metal panels. This orientation of the panels is great for weathering high-speed winds and also for sideways rain. Entrances into the building are on the front wall.
There is a metal garage door of 10’x10′ size at the end to let in cars, trucks, RVs, etc. There is also a walk-in door that makes access into this prefab metal garage easier for the user.
30″x30″ windows on either side of the garage are not only the sources of light for the building but they also create a cross-ventilation system. Extra openings can be added at an additional cost.
Specifications
Front End Back End Right Side Left Side
- Fully enclosed in Vertical orientation
- Panel Color: Pebble Beige
- Corner-Trim on corners
- Corner’s Corner-Trim Color: White
- One 10’x 10′ Garage Doors
- L-trim on Garage Doors
- Garage Door’s L-Trim Color: White
- One 36″ x 80″ Walk-In-Door
- J-trim on Walk-In-Door
- Walk-In-Door’s J-trim Color: White
- Fully enclosed in Vertical orientation
- Panel Color: Pebble Beige
- Corner-Trim on corners
- Corner’s Corner-Trim Color: White
- Fully Enclosed in Vertical orientation
- Panel Color: Pebble Beige
- One 30″ x 30″ Window
- J-trim on window
- Window’s J-trim Color: White
- Fully Enclosed in Vertical orientation
- Panel Color: Pebble Beige
- One 30″ x 30″ Window
- J-trim on window
- Window’s J-trim Color: White
Option/Upgrade Available For all ENDs and SIDEs.
- Vertical siding
- Certified/non-certified gables
- Fully enclosed in vertical/horizontal siding
- Walk-in doors
- Garage doors
- Frameouts
- Windows
- Certification (for main section/lean-to’s)
- Colors (free)
- Wainscot (available in vertical/horizontal orientation)
- 12 gauge steel
- Colored screws
- Insulation
- 45-degree angles on frameouts













