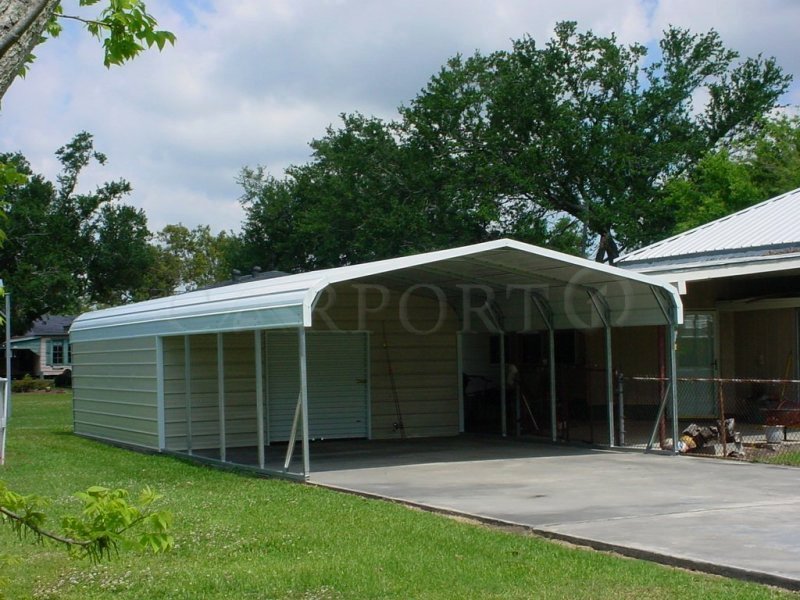The featured Regular Eave Roof Double Car Carport is a perfect blend of safety and accessibility. It is one of our metal utility carports or carports with storage. The overall dimensions of the metal structure are 20’W x 36’L x 6’H.
The carport can comfortably house a couple of cars, trucks, and so on. Plus, it also has more than enough enclosed storage room for your equipment and machinery.
These type of carport with storage offer the best of metal carports and metal garages, all at the same time. The carport section is open and provides easy access to your belongings.
So, you can use this section for parking the vehicles that you need to use more regularly. Alternatively, you can use it as a shade where you can sit and relax too.
The main enclosed section of our carports with storage is more like our metal garages. You can use this portion of the carport for the storage of things that need absolute safety. Besides that, you can utilize it a garden shed, a home office or a workshop space.
Features of 20 x 36 Regular Eave Roof Double Car Carport
The main section of this carport has dimensions of 20’W x 20’L x 6’H. We have entirely covered the sides and ends with horizontal metal panels. The front end of this utility shed has one of our 6’x6′ metal garage doors. This roll-up door allows natural movement in and out of the building.
Similarly, the extension portion is the open carport. It has total dimensions of 20’W x 15’L x 6’H. This carport is entirely open on three sides and, at the back end, is attached to the main section.
Both sections have a regular style roof. The regular roofed carports with storage have roofs with curved edges. Just so you know, we bend the bows into the shape instead of welding them to the legs.
The roof panels run in a horizontal direction, i.e., along with the length of the carport. This roof style is the most affordable option we have and is ideal for areas with mild weather conditions.
Nonetheless, we have many options and upgrades available with this type of carports with storage. You can increase the strength of the carport by upgrading the tubular framing or the roof style. You can also choose to expand the coverage of the carport.
Specifications
Main Section
- 20′ Wide x 20′ Length x 6′ Height
Front End
- Fully enclosed in Horizontal orientation
- Panel Color: SandStone
- L-Trim on Corners
- Corner’s L-Trim Color: White
- One 6’x 6′ Garage Doors
- L-trim on Garage Doors
- Garage Door’s L-Trim Color: White
Back End
- Fully Enclosed in Horizontal orientation
- Panel Color: SandStone
- L-Trim on Corners
- Corner’s L-Trim color: White
Right Side
- Fully Enclosed in Horizontal orientation
- Panel Color: SandStone
Left Side
- Fully Enclosed in Horizontal orientation
- Panel Color: SandStone
Main Section Extension
- 20′ Wide x 15′ Length x 6′ Height
Front End
- Open
Back End
- Attached to Front End of the Main Section
Right Side
- Open
Left Side
- Open
Option/Upgrade Available For all ENDs and SIDEs.
- Vertical siding
- Certified/non-certified gables
- Fully enclosed in vertical/horizontal siding
- Walk-in doors
- Garage doors
- Frameouts
- Windows
- Certification (for main section/lean-to’s)
- Colors (free)
- Wainscot (available in vertical/horizontal orientation)
- 12 gauge steel
- Colored screws
- Insulation
- 45-degree angles on frameouts













