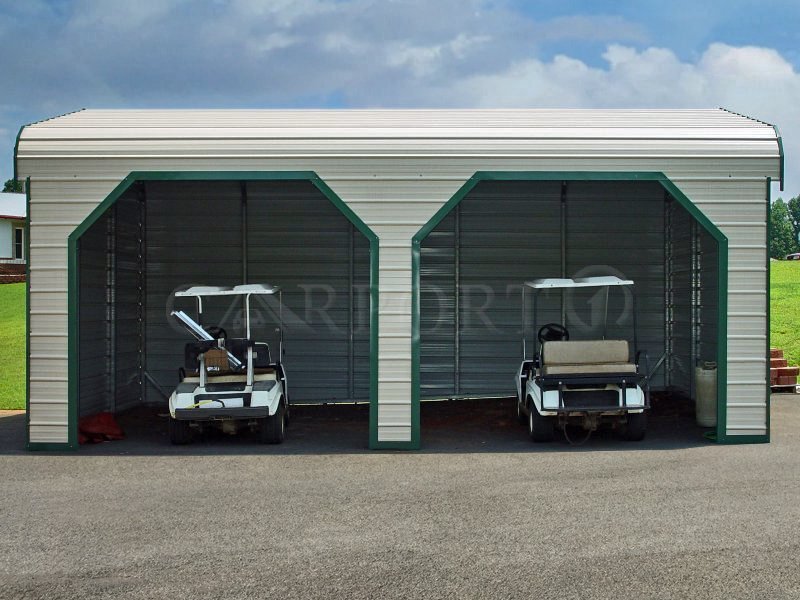The featured Regular Double Car Garage is pretty simple in its design and plan. However, the metal garage is as effective in combating various damaging threats as any other prefab metal buildings.
The layout of the 22’W x 26’L x 9’H garage makes it easier to comfortably house two cars or trucks. Since we use only the highest-quality materials for the production of this metal garage, its durability is a given.
What is great about this particular metal garage is that it is multi-functional. So, you can be very innovative with how you use the structure. Furnishings, like metal garage storage cabinets and shelves, can even convert your metal garage into livable spaces.
Features of 22×26 Regular Double Car Garage
Regular metal garage buildings are cost-effective, but at the same time, they use very strong structural elements. For the record, the bows of this metal garage are made with galvanized steel tubes and are bent to form the curves of the roof.
Horizontal panels enclose 14-gauge tubular framing of the structure. This combination of roof style and panel orientation means the prefab metal garage is well-suited for mild weather conditions.
A-framed roofs are also available as an option for people living in areas that receive heavy precipitation. And for the record, vertical roofs are the strongest of the three choices we provide and is the recommended option for extreme weather.
Access into the building, vehicular or otherwise, is through the metal garage doors frame-outs on the left side of the building. The two frame-outs are in a Dutch style which means they have 45-deg angle cuts.
These frame-outs not only make the metal garage more accessible but also add visual appeal. You can add metal garage doors to these frame-outs if you want to secure your valuables better.
Adding extra walk-in doors and windows is also an option we provide with our Two Cars Garage. These additional features let the users customize their metal garage to their specific needs.
Specifications
Front End Back End Right Side Left Side
- Fully enclosed in Horizontal orientation
- Panel Color: SandStone
- L-Trim on Corners
- Corner’s L-Trim Color: EverGreen
- Fully enclosed in Horizontal orientation
- Panel Color: SandStone
- L-Trim on Corners
- Corner’s L-Trim Color: EverGreen
- Fully enclosed in Horizontal orientation
- Panel Color: SandStone
- Fully Enclosed in Horizontal orientation
- Panel Color: SandStone
- Two FrameOuts with 45o Angle cut
- L-Trim on two 45o Angle cut FrameOuts
- FrameOut’s L-Trim Color: EverGreen
Option/Upgrade Available For all ENDs and SIDEs.
- Vertical siding
- Certified/non-certified gables
- Fully enclosed in vertical/horizontal siding
- Walk-in doors
- Garage doors
- Frameouts
- Windows
- Certification (for main section/lean-to’s)
- Colors (free)
- Wainscot (available in vertical/horizontal orientation)
- 12 gauge steel
- Colored screws
- Insulation
- 45-degree angles on frameouts













