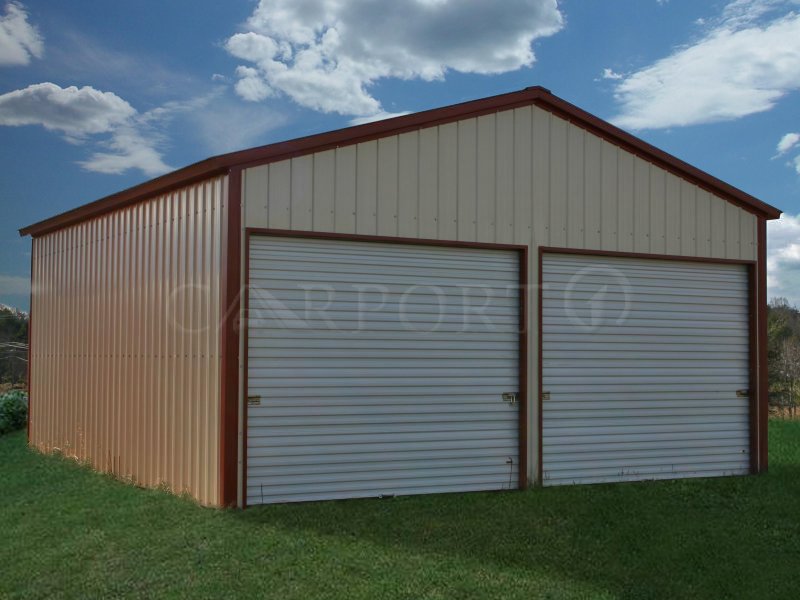Vertical Roof Style Garage on sale at Carport1 are sturdy, and they are durable. The structural strength of these metal garage is unmatched by any other construction.
As one of the vertical prefab metal garages, the featured structure also offers an impenetrable defense against all threats. The metal garage is 24’W x 26’L x 12’H in dimension. Also, the 550 Sq. Ft of the floor area provides enough shelter for two cars or vehicles of similar size.
The leg height of this metal garage means that it can even house small boats, trailers, vans, etc. Besides that, the curb appeal and low-maintenance aspect of this metal garage are also some of its apparent benefits.
Features of 2 Car 24×26 Vertical Metal Garage Buildings Kits
The shown metal garage features an A-framed roof structure in the vertical roof style. Roof panels run from the apex of the roof to the eaves along the width of the prefab metal garage.
The major plus point of vertical metal garage buildings is that the roof is not only stronger but also requires less upkeep. That is because, instead of accumulating, moisture and debris slide off the vertical panels.
Vertically oriented metal panels cover the entirety of the 14-gauge tubular framing. While color combination options are available with all of our metal buildings, vertical wall and ends come with an extra wainscot option.
A wainscot is a dual color combination that can enhance the look of your metal garage. Two metal garage doors are placed at the front end of the metal garage kit. These metal garage doors are each of 10’x10′ size and are as durable as the metal garage kit itself.
The garage doors are the sole points of entry into the building and are big enough to allow the smooth movement of your vehicles. Nonetheless, extra openings, like walk-in doors, windows, and frame-outs, are also purchasable with our vertical metal garage buildings.
Specifications
Front End Back End Right Side Left Side
- Fully enclosed in Vertical orientation
- Panel Color: Pebble Beige
- Corner-Trim on Corners
- Corner’s Corner-Trim Color: Cardinal Red
- Two 10′ x 10′ Garage Doors
- L – trim on Garage Doors
- Garage Door’s L-Trim Color: Cardinal Red
- Fully enclosed in Vertical orientation
- Panel Color: Pebble Beige
- Corner-Trim on Corners
- Corner’s Corner-Trim Color: Cardinal Red
- Fully enclosed in Vertical orientation
- Panel Color: Pebble Beige
- Fully Enclosed in Vertical orientation
- Panel Color: Pebble Beige
Option/Upgrade Available For all ENDs and SIDEs.
- Vertical siding
- Certified/non-certified gables
- Fully enclosed in vertical/horizontal siding
- Walk-in doors
- Garage doors
- Frameouts
- Windows
- Certification (for main section/lean-to’s)
- Colors (free)
- Wainscot (available in vertical/horizontal orientation)
- 12 gauge steel
- Colored screws
- Insulation
- 45-degree angles on frameouts













