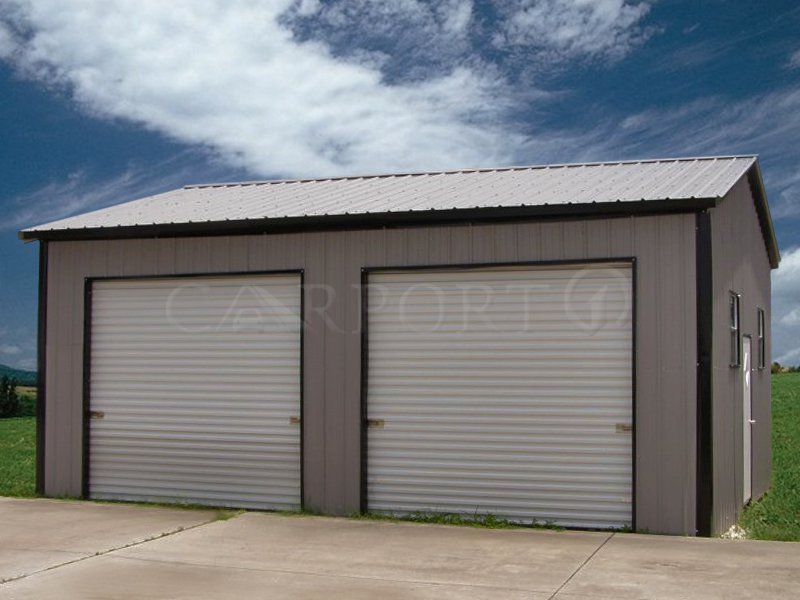With our Steel Garage with Vertical Roof, you will never have to worry about damage to your vehicles or properties. These steel garages are incredibly durable and resistant to all types of elemental and criminal threats. Also, they make a beautiful addition to your property with their A-framed sloping roof.
The above-pictured Steel garage building is available in a dimension of 22’Wx 26’L x 10’H. Such proportions give a floor area of around 550 Sq. Ft., making it a perfect two cars steel garage. The prefab steel garage has entry points on various sides making the parking very accessible.
Not only that, our steel garage buildings are fully customizable, which means you can change and modify the features of the garage as per your liking. The dimension of the garage, the strength of tubular framing, everything is adjustable.
Additionally, the featured metal garage is multi-purpose. It can efficiently function as an auto-repair workshop, equipment storage shed, and much more.
Features of 22×26 Vertical Steel Garage Buildings
The most notable feature of our vertical steel garage buildings is their A-framed roof. This A-framed roof along with the 14-gauge framework of the steel garage, and additional structural elements, like the hat channels, ridge caps, etc. is what gives the structure that strength to fight against the various threats.
It also makes the prefab steel garage long-lasting, even with less maintenance. Moreover, the vertical roof panels are great at getting the moisture and debris off the roof and, as such, prevent early rusting of the steel components.
Vertically oriented panels cover the entirety of the walls of this steel garage buildings. We manufacture these metal panels to industry standards so that they can withstand weighty weather loads. Even though the layout of the metal garage is simple, it gives the maximum usage of space.
The placement of the openings is also done to help with the utilization of the floor area. The primary vehicular entrance into the building is through metal garage doors on the right side. These metal garage doors are 9′ x 8′ each.
Similarly, the front end of the steel garage consists of a walk-in door for normal operations. 30″x30″ windows, two on each end, act as sources of daylight and natural ventilation. We also offer other extra openings as options, at an additional cost.
Specifications
Front End Back End Right Side Left Side
- Fully enclosed in Vertical orientation
- Panel Color: Pewter Gray
- Corner-Trim on Corners
- Corner’s Corner-Trim Color: Black
- One 36″ x 80″ Walk-In-Door
- J -Trim on Walk-In-Door
- Door’s J -Trim Color: Black
- Two 30″ x 30″ Window
- J – trim on window
- Window’s J – trim Color: Black
- Fully enclosed in Vertical orientation
- Panel Color: Pewter Gray
- Corner-Trim on Corners
- Corner’s Corner-Trim Color: Black
- Two 30″ x 30″ Window
- J – trim on window
- Window’s J – trim Color: Black
- Fully enclosed in Vertical orientation
- Panel Color: Black
- Fully Enclosed in Vertical orientation
- Panel Color: Pewter Gray
- Two Garage Door Header Bar4
- Two 9′ x 8′ Garage Doors
- L – trim on Garage Doors
- Garage Door’s L-Trim Color: Black
Option/Upgrade Available For all ENDs and SIDEs.
- Vertical siding
- Certified/non-certified gables
- Fully enclosed in vertical/horizontal siding
- Walk-in doors
- Garage doors
- Frameouts
- Windows
- Certification (for main section/lean-to’s)
- Colors (free)
- Wainscot (available in vertical/horizontal orientation)
- 12 gauge steel
- Colored screws
- Insulation
- 45-degree angles on frameouts













