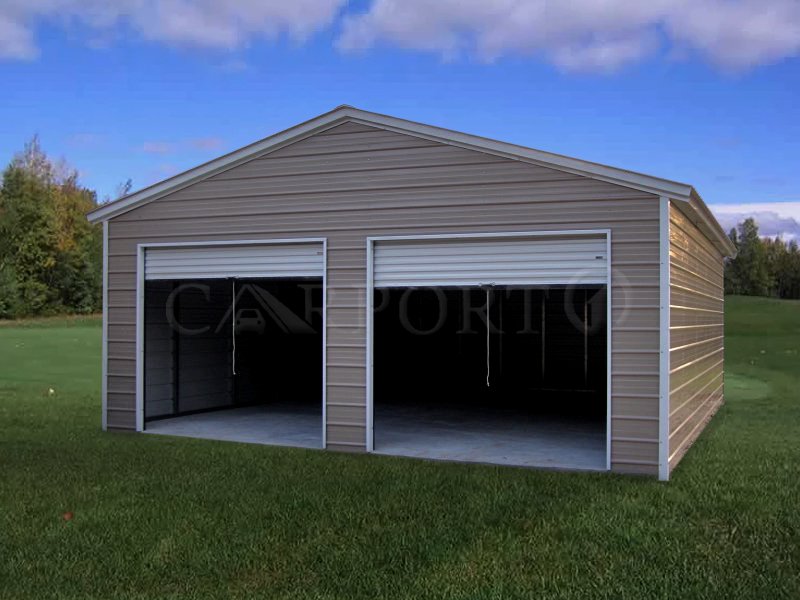If you want a Two Cars Metal Garage for your family vehicles, you’ll not find a more durable and better-looking option than the featured metal garage. For the record, it has a dimension of 22’W x 26’L x 9’H so that it offers around 550 Sq — Ft of an area for your use.
You can utilize this area to shelter your two cars with ease. Also, the aesthetics of this garage is pretty simple, and the A-framed roof gives the entire structure a very polished style.
Most useful in protecting your vehicles, this type of metal garage has many more applications than that. Whether as a studio, a man-cave or she-shed, or more, this metal garage will serve you ideally.
If you want to use the metal garage as a backyard shed for securely storing tools and equipment, you can do that as well. We understand that the various applications might have multiple requirements. That is why we let our customers modify the features to suit their specific needs.
Features of Vertical 22×26 Two Cars Metal Garage
As for the characteristics of the metal garage, they are rather uncomplicated, but as mentioned, are fully customizable. The two car metal garage is made accessible by the two metal garage doors that are placed at the front end of the prefab metal garage.
These metal garage doors are of the size 9’x8′ and are of the roll-up type. They can accommodate the movement of people, equipment, and more importantly, of vehicles. You can, at an additional cost, add walk-in doors or windows to this prefab metal garage as well.
The walls that enclose the garage have a horizontal orientation, which can handle most of the weather conditions. But if the area you live in faces strong wind more regularly, we recommend that you choose the vertical walls.
Similarly, the roof panels of these two cars metal garage are in a vertical orientation, the more durable of the option. These roof panels work great in directing heavy precipitation away from the roof.
So, with this garage, you never have to clean off inches of snow during winter. Other options for the metal garage building kit includes color choices, tubular framing upgrade, wainscot with vertical walls, etc.
Specifications
Front End Back End Right Side Left Side
- Fully enclosed in Horizontal orientation
- Panel Color: Tan
- L-Trim on Corners
- Corner’s L-Trim color: White
- Two 9′ x 8′ Garage Doors
- L – trim on Garage Doors
- Garage Door’s L-Trim Color: White
- Fully enclosed in Horizontal orientation
- Panel Color: Tan
- L-Trim on Corners
- Corner’s L-Trim color: White
- Fully enclosed in Horizontal orientation
- Panel Color: Tan
- Fully Enclosed in Horizontal orientation
- Panel Color: Tan
Option/Upgrade Available For all ENDs and SIDEs.
- Vertical siding
- Certified/non-certified gables
- Fully enclosed in vertical/horizontal siding
- Walk-in doors
- Garage doors
- Frameouts
- Windows
- Certification (for main section/lean-to’s)
- Colors (free)
- Wainscot (available in vertical/horizontal orientation)
- 12 gauge steel
- Colored screws
- Insulation
- 45-degree angles on frameouts













