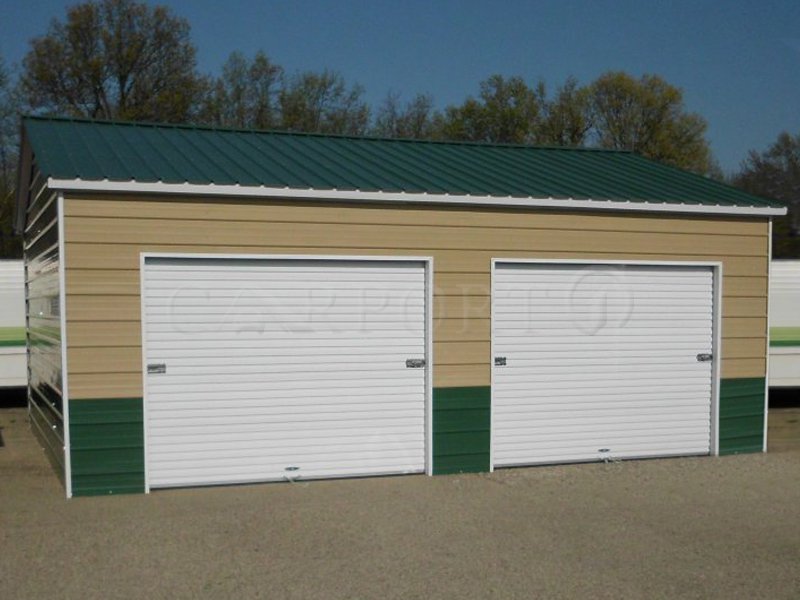The featured Vertical Roof Double Car Garage has a size of 22’W x 26’L x 9’H. Thus, the resulting 550 sq. ft of floor area is all usable and can house 2 cars comfortably.
The entrances to the building are on the side and the layout of the building is to make the perfect use of the available floor space. You can even have this metal garage building as a storage shed for your backyard where you can store all your junk. This metal garage building kit provides impenetrable protection from the elements as well as from the thieves and vandals.
This metal garage building has no terrible design and the aesthetics of it is refined nonetheless. The wainscot at the lower portion of the walls gives a boost to the curb appeal of the building.
The A-framed roof prefab metal garage blends in very easily to the architectural style of any traditional sloped-roof house. The other benefit of having this metal garage in your backyard is that it can function as more than just a car park.
Need somewhere to enjoy your hobby? Convert the metal garage into a workshop. Do you want a place where you can enjoy playing video games and watching movies without disturbing the family? Make a media room inside the metal garage buildings.
Features of 22×26 Vertical Roof 2 Vehicles Garage
Even though the features of this particular Vertical Roof 2 Vehicles Garage are pretty basic, they are very functional. The 14-gauge framing can resist almost any weather condition.
The 29-gauge metal panels that encase the entire of the metal garage can also take a beating from the elements without any damage. The roof of the metal garage building kit has a vertical roof style that is most-suited to harsh weather conditions.
All the wall panels are in a horizontal orientation. For easy accessibility to the buildings and to your vehicles, the right side of the garage consists of 2 9’x8′ metal garage doors. Similarly, we have placed a walk-in door at the back end for normal access.
But these features are not fixed. You can modify the dimensions of the Double Car Garage as you like. Upgrading to a 12-gauge tubular framing for greater strength is also optional.
You can also choose to enclose the metal garage with vertically oriented panels for the same purpose. We also offer an option of adding extra openings to your metal garage for better convenience.
Nonetheless, you can even choose to purchase the Vertical Roof 2 Vehicles Garage as a certified unit. It means your garage will be designed to withstand the elements of your specific area.
Specifications
Front End
- Fully enclosed in Horizontal orientation
- Panel Color: Wainscot (Tan & EverGreen)
Back End
- Fully enclosed in Horizontal orientation
- Panel Color: Wainscot (Tan & EverGreen)
- L-Trim on Corners
- Corner’s L-Trim color: White
- One 36″ x 80″ Walk-In-Door
- J -Trim on Walk-In-Door
- Door’s J -Trim Color: White
Right Side
- Fully enclosed in Horizontal orientation
- Panel Color: Wainscot (Tan & EverGreen)
- Two Garage Door Header Bar4
- Two 9′ x 8′ Garage Doors
- L – trim on Garage Doors
- Garage Door’s L-Trim Color: White
Left Side
- Fully Enclosed in Horizontal orientation
- Panel Color: Wainscot (Tan & EverGreen)
Option/Upgrade Available For all ENDs and SIDEs.
- Vertical siding
- Certified/non-certified gables
- Fully enclosed in vertical/horizontal siding
- Walk-in doors
- Garage doors
- Frameouts
- Windows
- Certification (for main section/lean-to’s)
- Colors (free)
- Wainscot (available in vertical/horizontal orientation)
- 12 gauge steel
- Colored screws
- Insulation
- 45-degree angles on frameouts













