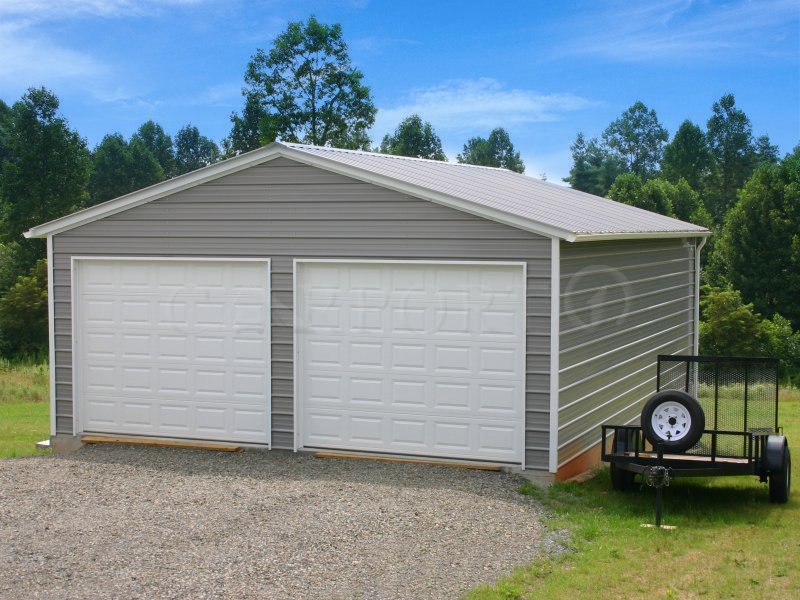A functional Vertical Roof 2 Cars Garage has pretty elegant and polished aesthetics with flawless shelter space. Also, the above-shown garage is one of the classic garage models we have on offer.
The steel prefab garage measures a total of 22’W x 26’L x 9’H which makes it a perfect 2 car metal garage. As much as the steel building is simple in its design, it is equally effective in function. Strong and durable, the metal garage will keep your valuables dry and secure for years to come.
There are many advantages to purchasing this vertical steel buildings garage kit. Not only can it properly protect your belongings, but is also very versatile when it comes to applications.
Of course, the main reason people purchase steel buildings garage is for parking their vehicles. But you can utilize it for various other storage including that of utility tools, farm machines, etc.
We have even seen our customer successfully use the steel buildings garage as repair workshops, art studios, and other creative spaces.
Features of 22×26 Vertical Roof 2 Cars Garage
The uncomplicated design of this vertical steel garage means that it has some very simple features. It comes with the characteristic A framed roof and vertical roof panels.
The steel tubes that form the structural backbone of the prefab steel garage are of 14-gauge. Additionally, we also provide an option for upgrade to 12-gauge frames, which provides greater strength.
The enclosure for the featured vertical roof 2 cars garage consists of horizontally oriented wall panels. Alternatively, you can also cover the building with vertical walls. All these features make the metal garage a perfect fit for harsh weather conditions.
The front end of the steel buildings garage consists of two frame-outs. If accessibility to your belongings is what you want then you can leave these frame-outs as they are.
However, if you want better security then you can install metal garage doors, even those of your own design. For the convenience of our users, we have also supplied a walk-in door on the left wall of the prefab metal garage building.
The great thing about purchasing a steel garage unit from Carport1 is that the features of our products are not rigid. That is, you can customize the building as per your specifications.
Specifications
Front End Back End Right Side Left Side
- Fully enclosed in Horizontal orientation
- Panel Color: Pewter gray
- L-Trim on Corners
- Corner’s L-Trim color: White
- Two FrameOuts for Garage Doors
- L-Trim on FrameOuts
- FrameOuts L-Trim Color: White
- Fully enclosed in Horizontal orientation
- Panel Color: Pewter gray
- L-Trim on Corners
- Corner’s L-Trim Color: White
- Fully Enclosed in Horizontal orientation
- Panel Color: Pewter gray
- Fully Enclosed in Horizontal orientation
- Panel Color: Pewter gray
- One 36″ x 80″ Walk-In-Door
- J-trim on Walk-In-Door
- Walk-In-Door’s J-trim Color: White
Option/Upgrade Available For all ENDs and SIDEs.
- Vertical siding
- Certified/non-certified gables
- Fully enclosed in vertical/horizontal siding
- Walk-in doors
- Garage doors
- Frameouts
- Windows
- Certification (for main section/lean-to’s)
- Colors (free)
- Wainscot (available in vertical/horizontal orientation)
- 12 gauge steel
- Colored screws
- Insulation
- 45-degree angles on frameouts













