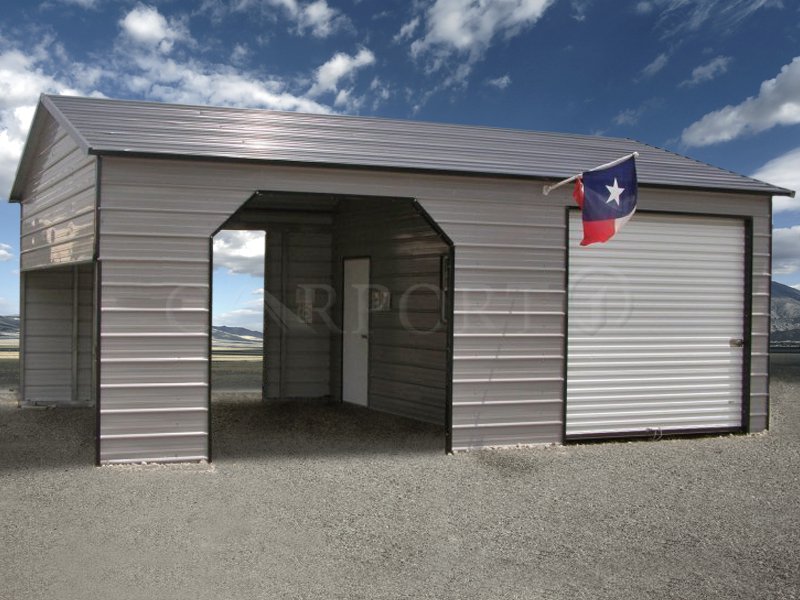The featured Boxed-Eave Roof Double Car Utility is more of a utility carport than a fully enclosed garage. It offers a blend of various types of spaces that you can use for different purposes.
The 22’W x 31’L x 9’H metal garage is divided into two sections where one is fully enclosed, and the other is only partially covered. On the whole, this metal garage offers a total of 550 Sq – Ft of floor area for storage. This area is more than enough to park two cars.
Of course, being one of our boxed eave metal garage buildings, this metal garage provides great aesthetics that can match the style of any traditional house. When it comes to applications, there are endless possibilities with this particular metal garage.
Features of 22×31 Boxed-Eave Roof Double Car Utility
One of the sections of this metal garage is 22’W x 10’L x 9’H in size. Horizontal panels completely enclose part to form the metal garage structure. Metal garage kits provide all-around security to your vehicles and other storage from natural as well as human threats.
One of our metal garage doors of 8’x8′ size on the right side allows for vehicular access. A walk-in door at the front end of this garage section is ideal for normal movement. The same end also has a window of 30″x30″ to facilitate natural lighting and ventilation. So, you can use this unit as a utility store, workshop, office, a man cave/she-shed and much more.
The carport section of the Boxed-Eave Roof Double Car Utility is 22’W x 16’L x 9’H. An extended gable at its front end provides partial coverage for the carport. Meanwhile, the back end is attached to the utility storage unit. Panels fully enclose the sides. However, they also have large Dutch-style frame-outs, one on either side.
The Dutch frame-outs, with 45 deg angle cut, in addition to enhancing the curb appeal, also give our metal garage buildings a sense of openness and make them more accessible.
You can use this section of the metal garage to park your vehicles, for outdoor storage, as shaded spots for hosting family or social events, etc.
Customization of Carport1’s Two Cars Garage
There are various options we make available with the purchase of this metal garage. You can upgrade the boxed eave roof style of our metal garage to vertical style. Addition of extra openings: walk-in doors, frame-outs, windows, of your choice is also possible. You can also upgrade the tubular framing, from 14-gauge to 12-gauge frames. You can even choose to certify this metal garage against specific weather loads.
Specifications
Option/Upgrade Available For all ENDs and SIDEs.
- Vertical siding
- Certified/non-certified gables
- Fully enclosed in vertical/horizontal siding
- Walk-in doors
- Garage doors
- Frameouts
- Windows
- Certification (for main section/lean-to’s)
- Colors (free)
- Wainscot (available in vertical/horizontal orientation)
- 12 gauge steel
- Colored screws
- Insulation
- 45-degree angles on frameouts













